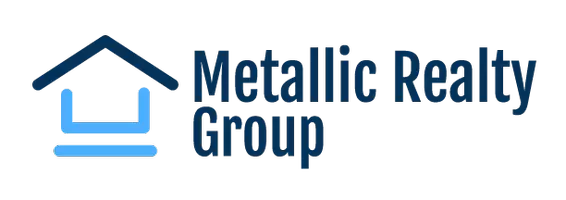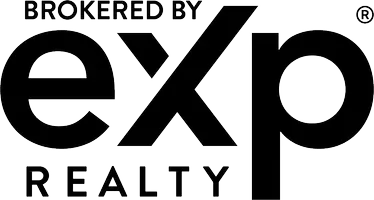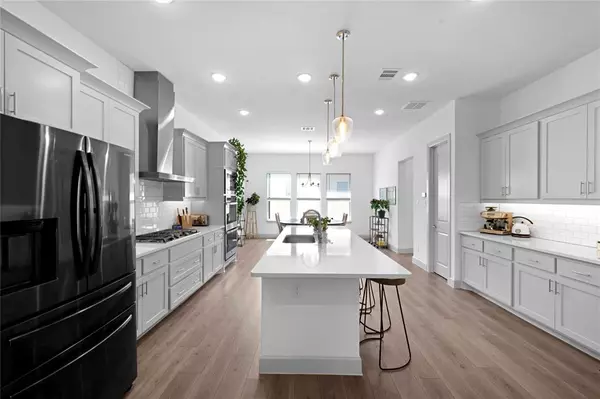For more information regarding the value of a property, please contact us for a free consultation.
Key Details
Property Type Single Family Home
Sub Type Single Family Residence
Listing Status Sold
Purchase Type For Sale
Square Footage 2,432 sqft
Price per Sqft $283
Subdivision Merion At Midtown Park
MLS Listing ID 20731772
Sold Date 01/15/25
Style Traditional
Bedrooms 3
Full Baths 3
Half Baths 1
HOA Fees $133/mo
HOA Y/N Mandatory
Year Built 2021
Lot Size 1,655 Sqft
Acres 0.038
Property Description
Beautiful 2021-built single-family home offering 3 bedrooms and 3.5 baths with exceptional storage space and a unique elevator shaft, ready to be converted back to an elevator if desired. Enjoy peace of mind with a 10-year structural warranty. The first floor features a full bath, bedroom, and versatile lounge or workout area. On the second floor, you'll find the main living space with a gorgeous gourmet kitchen featuring quartz countertops, ample storage, and modern appliances. The open-concept living room and kitchen flow seamlessly into a large balcony, perfect for entertaining, along with a convenient half bath. The third floor houses the expansive master suite with a luxurious ensuite bath, separate tub and shower, a second balcony, and laundry conveniently located near both bedrooms. HOA takes care of front yard maintenance and provides access to a pool, dog park, and other amenities. This home is a must-see!
Location
State TX
County Dallas
Community Curbs
Direction From Dallas North Tollway S, Exit Royal, L on Royal, R on N Central Expy, L on Meadow, L on Minglewood, L on Milroy.
Rooms
Dining Room 1
Interior
Interior Features Cable TV Available, Chandelier, Decorative Lighting, Double Vanity, High Speed Internet Available, Kitchen Island, Open Floorplan, Pantry, Walk-In Closet(s), Second Primary Bedroom
Flooring Carpet, Ceramic Tile, Laminate
Appliance Dishwasher, Disposal, Gas Cooktop, Microwave, Vented Exhaust Fan
Laundry Utility Room, Full Size W/D Area
Exterior
Exterior Feature Covered Patio/Porch, Rain Gutters, Lighting
Garage Spaces 2.0
Fence None
Community Features Curbs
Utilities Available Alley, Cable Available
Total Parking Spaces 2
Garage Yes
Building
Lot Description Few Trees, Interior Lot, Landscaped, Sprinkler System, Subdivision
Story Three Or More
Level or Stories Three Or More
Structure Type Brick
Schools
Elementary Schools Lee Mcshan
Middle Schools Tasby
High Schools Conrad
School District Dallas Isd
Others
Ownership of record
Acceptable Financing Cash, Conventional
Listing Terms Cash, Conventional
Financing Conventional
Read Less Info
Want to know what your home might be worth? Contact us for a FREE valuation!

Our team is ready to help you sell your home for the highest possible price ASAP

©2025 North Texas Real Estate Information Systems.
Bought with Kurian Jacob • JJM Real Estate


