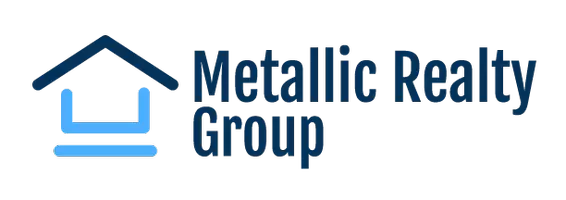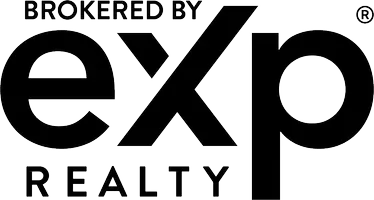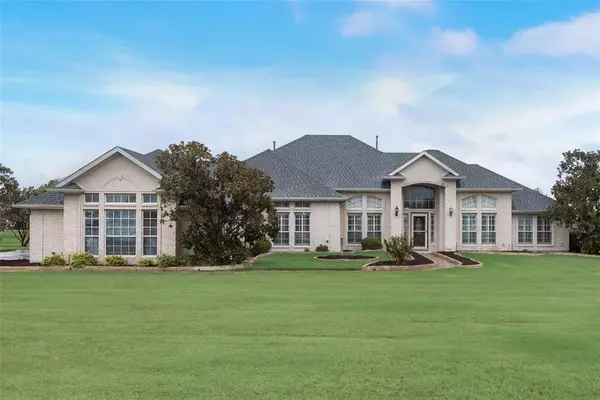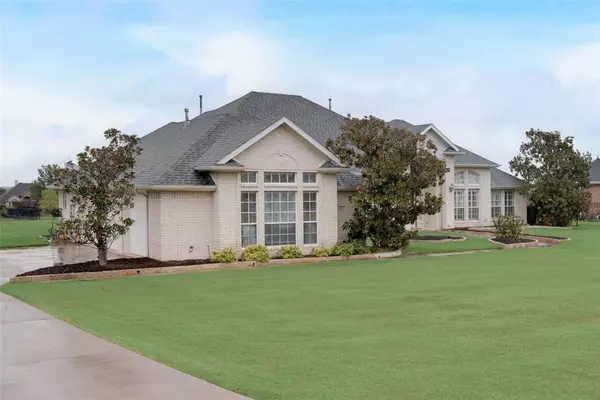For more information regarding the value of a property, please contact us for a free consultation.
Key Details
Property Type Single Family Home
Sub Type Single Family Residence
Listing Status Sold
Purchase Type For Sale
Square Footage 3,287 sqft
Price per Sqft $150
Subdivision Shamrock Ridge Ph 3, 4, 5, 6,
MLS Listing ID 20719818
Sold Date 11/08/24
Bedrooms 4
Full Baths 3
HOA Fees $38/mo
HOA Y/N Mandatory
Year Built 2000
Annual Tax Amount $9,785
Lot Size 1.000 Acres
Acres 1.0
Property Description
Welcome to this gorgeous one-owner, single-story home in the lovely neighborhood of Shamrock Ridge Estates. This home is beautifully maintained, boasting 4 bedrooms and 3 baths. The open-concept design enhances the flow between the living, dining, and kitchen areas making it perfect for everyday living and entertaining. The kitchen features new appliances and large island. The large primary suite, nestled away from other rooms, offers a huge walk-in closet with built-ins and a his and hers bathroom with large tub and walk-thru shower with dual shower heads. Flex room just off the laundry that could be used as a personal gym, office, or craft room. The outdoor covered patio leads to a huge yard, a perfect place to create your very own outdoor oasis. 3-car garage boasts a separated insulated workspace with HVAC and a 220V outlet. Foundation has 15' deep piers under slab making it above standard for building guidelines. Working intercom system throughout home. This home is a must see!
Location
State TX
County Kaufman
Direction See GPS
Rooms
Dining Room 1
Interior
Interior Features Built-in Features, Cable TV Available, Decorative Lighting, Double Vanity, Eat-in Kitchen, High Speed Internet Available, Kitchen Island, Natural Woodwork, Open Floorplan, Pantry, Sound System Wiring, Walk-In Closet(s)
Heating Central, Fireplace(s)
Cooling Ceiling Fan(s), Central Air
Flooring Carpet, Combination, Tile
Fireplaces Number 1
Fireplaces Type Gas, Gas Logs
Equipment Intercom
Appliance Dishwasher, Disposal, Electric Oven, Gas Cooktop, Microwave, Convection Oven, Double Oven, Tankless Water Heater
Heat Source Central, Fireplace(s)
Laundry Electric Dryer Hookup, Utility Room, Full Size W/D Area, Washer Hookup
Exterior
Exterior Feature Covered Patio/Porch, Rain Gutters
Garage Spaces 3.0
Utilities Available Aerobic Septic, All Weather Road, Cable Available, City Water, Septic, Underground Utilities
Roof Type Composition
Total Parking Spaces 3
Garage Yes
Building
Lot Description Landscaped, Sprinkler System
Story One
Foundation Pillar/Post/Pier, Slab
Level or Stories One
Structure Type Brick
Schools
Elementary Schools Willett
Middle Schools Themer
High Schools Forney
School District Forney Isd
Others
Ownership see tax
Acceptable Financing Cash, Conventional, FHA, VA Loan
Listing Terms Cash, Conventional, FHA, VA Loan
Financing Cash
Read Less Info
Want to know what your home might be worth? Contact us for a FREE valuation!

Our team is ready to help you sell your home for the highest possible price ASAP

©2024 North Texas Real Estate Information Systems.
Bought with Ben Howard • Keller Williams Realty-FM
GET MORE INFORMATION





