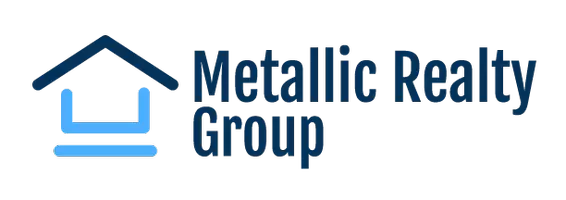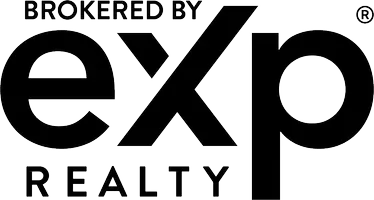For more information regarding the value of a property, please contact us for a free consultation.
Key Details
Property Type Single Family Home
Sub Type Single Family Residence
Listing Status Sold
Purchase Type For Sale
Square Footage 3,635 sqft
Price per Sqft $405
Subdivision Inwood Road Estates
MLS Listing ID 20738078
Sold Date 10/18/24
Bedrooms 4
Full Baths 4
HOA Y/N None
Year Built 1959
Annual Tax Amount $21,657
Lot Size 0.366 Acres
Acres 0.366
Lot Dimensions 120 X 133
Property Description
Exquisitely updated and remodeled, this stunning home sits on a spacious lot in the sought-after Inwood Road Estates. From the moment you step into the inviting entryway, you’ll feel the distinct charm and elegance that make this property truly special. The open-concept layout boasts 4 bedrooms and 4 full bathrooms. Gorgeous hardwood floors! The expansive kitchen is a chef's dream, featuring a large island, built-in refrigerator, dual dishwashers, farmhouse sink, and a 6-burner gas range. A generous butler's pantry enhances both functionality and elegance. The luxurious master bathroom has been fully renovated, complete with marble floors, a freestanding soaking tub, and high-end finishes. Multiple living areas create perfect spaces for entertaining, while the covered patio opens to a serene, landscaped yard. There is detached 2 car garage and in addition a detached remodeled office space, ideal for remote work. This lovely home offers both style and convenience!
Location
State TX
County Dallas
Direction Head north on Dallas North Tollway N, Take the exit toward Forest Ln, Merge onto Quincy Ln, Turn left onto Forest Ln, Turn left onto Eastern Ave, Turn right onto Del Roy Dr, Property will be on the right.
Rooms
Dining Room 2
Interior
Interior Features Built-in Features, Decorative Lighting, Kitchen Island, Open Floorplan, Paneling, Pantry, Wainscoting, Wet Bar
Heating Central
Cooling Central Air
Flooring Wood
Fireplaces Number 1
Fireplaces Type Wood Burning
Appliance Built-in Gas Range, Dishwasher, Disposal, Gas Oven, Gas Water Heater
Heat Source Central
Laundry Utility Room, Full Size W/D Area
Exterior
Exterior Feature Covered Deck, Private Yard
Garage Spaces 2.0
Fence Wood
Utilities Available City Sewer, City Water, Electricity Connected
Roof Type Composition
Total Parking Spaces 2
Garage Yes
Building
Lot Description Interior Lot, Landscaped, Lrg. Backyard Grass
Story One
Foundation Pillar/Post/Pier, Slab
Level or Stories One
Structure Type Brick
Schools
Elementary Schools Pershing
Middle Schools Benjamin Franklin
High Schools Hillcrest
School District Dallas Isd
Others
Ownership Trenholm P. Steuert, Joseph J. Steuert
Acceptable Financing Cash, Conventional, FHA, VA Loan
Listing Terms Cash, Conventional, FHA, VA Loan
Financing Cash
Read Less Info
Want to know what your home might be worth? Contact us for a FREE valuation!

Our team is ready to help you sell your home for the highest possible price ASAP

©2024 North Texas Real Estate Information Systems.
Bought with Patrice Shelby • Allie Beth Allman & Assoc.
GET MORE INFORMATION





