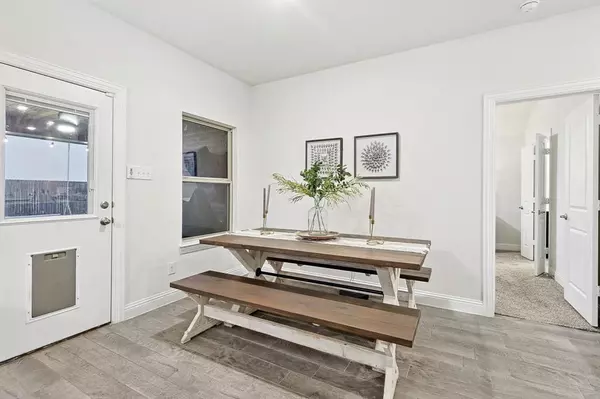For more information regarding the value of a property, please contact us for a free consultation.
Key Details
Property Type Single Family Home
Sub Type Single Family Residence
Listing Status Sold
Purchase Type For Sale
Square Footage 1,883 sqft
Price per Sqft $169
Subdivision Lakewood Trails Add
MLS Listing ID 20629875
Sold Date 09/16/24
Style Traditional
Bedrooms 3
Full Baths 2
HOA Fees $27
HOA Y/N Mandatory
Year Built 2021
Annual Tax Amount $7,922
Lot Size 7,492 Sqft
Acres 0.172
Property Description
This one owner home boasts a modern aesthetic and generous living spaces including three bedrooms, two full baths, and an office. The primary suite is highlighted by soaring ceilings, a luxurious bathroom complete with a walk-in shower, a garden tub, and separate vanities all awash with natural light. Additionally, the primary suite features a walk-in closet for all your storage needs. The home features an impressive stone front facade and a welcoming family-oriented layout, perfect for entertaining. The luminous kitchen is a standout feature of this property, with tons storage, an island with seating, and a butler's pantry which links the kitchen to the formal dining area, ideal for hosting gatherings. Sellers have taken great care of the home, and done several updates including a backyard oasis that will make you feel as if you're on vacation. 2.8% interest rate is assumable!!!! And Sellers are still willing to help buy down your interest rate on top of that for the remaining amount!
Location
State TX
County Kaufman
Community Pool
Direction Please use GPS
Rooms
Dining Room 1
Interior
Interior Features Cable TV Available, Granite Counters, High Speed Internet Available, Kitchen Island, Open Floorplan, Pantry, Walk-In Closet(s)
Heating Central
Cooling Central Air
Flooring Ceramic Tile
Fireplaces Number 1
Fireplaces Type Gas Starter, Wood Burning
Appliance Dishwasher, Gas Cooktop, Gas Oven, Microwave, Tankless Water Heater
Heat Source Central
Exterior
Exterior Feature Covered Patio/Porch
Garage Spaces 2.0
Fence Wood
Community Features Pool
Utilities Available City Sewer, City Water
Roof Type Composition
Total Parking Spaces 2
Garage Yes
Building
Story One
Foundation Slab
Level or Stories One
Structure Type Brick,Siding
Schools
Elementary Schools Henderson
Middle Schools Warren
High Schools Forney
School District Forney Isd
Others
Ownership Ryan David Smith and Katrina Amanda Smith
Acceptable Financing Assumable, FHA, FHA Assumable, FHA-203K, VA Loan
Listing Terms Assumable, FHA, FHA Assumable, FHA-203K, VA Loan
Financing Conventional
Read Less Info
Want to know what your home might be worth? Contact us for a FREE valuation!

Our team is ready to help you sell your home for the highest possible price ASAP

©2024 North Texas Real Estate Information Systems.
Bought with Michael Oldham • EXP REALTY
GET MORE INFORMATION





