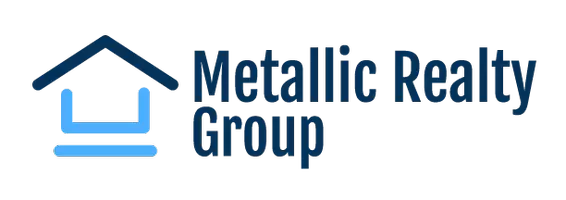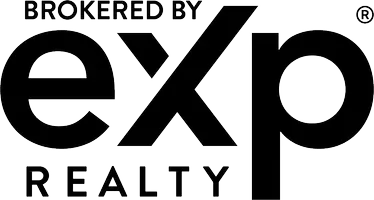For more information regarding the value of a property, please contact us for a free consultation.
Key Details
Property Type Single Family Home
Sub Type Single Family Residence
Listing Status Sold
Purchase Type For Sale
Square Footage 3,186 sqft
Price per Sqft $266
Subdivision Steeplechase - Ph 1
MLS Listing ID 20702400
Sold Date 09/12/24
Style Contemporary/Modern,Modern Farmhouse
Bedrooms 4
Full Baths 3
Half Baths 1
HOA Fees $58/ann
HOA Y/N Mandatory
Year Built 1983
Annual Tax Amount $9,241
Lot Size 10,454 Sqft
Acres 0.24
Property Description
Incredible one-story 4BR, 3.5 bath, fully updated home in Steeplechase, West Plano. This luxurious house has been revamped with no stone left unturned! The chef's kitchen features all-new solid wood cabinets, exquisite veined quartz, pot filler, and an 8-burner commercial-grade Thor stove & dual oven. The designer en suite primary bath is an oasis unto itself. Entertain to your heart's content with the large, windowed family room that opens to the kitchen & living area and features its own wine fridge, sink, powder room & entrance to the backyard. All cabinets throughout the house are new, with soft close doors. LVP flooring & tile throughout: No carpet! 1 new AC, 2 new water heaters. Backyard is surrounded by an 8FT board on board fence. Nearby is Whole Foods, Legacy West and all the great West Plano restaurants & retail!
Location
State TX
County Collin
Direction NE corner of George Bush and the tollway.
Rooms
Dining Room 2
Interior
Interior Features Decorative Lighting, Granite Counters, High Speed Internet Available, Kitchen Island, Walk-In Closet(s)
Heating Central, Natural Gas
Cooling Central Air, Electric
Flooring Ceramic Tile, Luxury Vinyl Plank
Fireplaces Number 1
Fireplaces Type Wood Burning
Appliance Commercial Grade Range, Dishwasher, Disposal, Gas Cooktop, Gas Oven, Gas Water Heater, Microwave, Plumbed For Gas in Kitchen
Heat Source Central, Natural Gas
Exterior
Garage Spaces 2.0
Fence Wood
Utilities Available Alley, City Sewer, City Water, Concrete, Curbs, Electricity Connected, Sidewalk, Underground Utilities
Roof Type Composition
Total Parking Spaces 2
Garage Yes
Building
Lot Description Interior Lot
Story One
Foundation Slab
Level or Stories One
Structure Type Brick
Schools
Elementary Schools Huffman
Middle Schools Renner
High Schools Shepton
School District Plano Isd
Others
Ownership XQC Property LLC and UTRP LLC
Financing Conventional
Special Listing Condition Owner/ Agent
Read Less Info
Want to know what your home might be worth? Contact us for a FREE valuation!

Our team is ready to help you sell your home for the highest possible price ASAP

©2025 North Texas Real Estate Information Systems.
Bought with Deann Abbott • Berkshire HathawayHS PenFed TX




