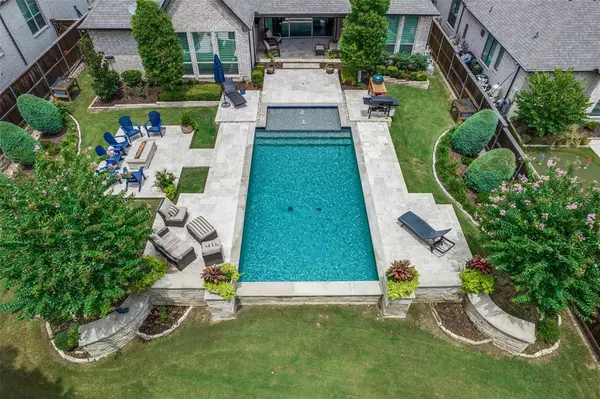For more information regarding the value of a property, please contact us for a free consultation.
Key Details
Property Type Single Family Home
Sub Type Single Family Residence
Listing Status Sold
Purchase Type For Sale
Square Footage 3,992 sqft
Price per Sqft $325
Subdivision Emerald Heights
MLS Listing ID 20683342
Sold Date 08/30/24
Style Traditional
Bedrooms 4
Full Baths 4
Half Baths 1
HOA Fees $76/ann
HOA Y/N Mandatory
Year Built 2018
Lot Size 0.284 Acres
Acres 0.284
Property Description
Discover unparalleled luxury in this impeccable estate home, perfectly positioned on a lush greenbelt lot. Former model home of the Emerald Heights gated subdivision within the prestigious Stonebridge Ranch master-planned community.Step into an executive study illuminated by designer lighting and adorned with exquisite built-ins. The home is an entertainer's dream, featuring a retractable privacy screen on the covered patio and expansive patio doors that seamlessly blend indoor and outdoor living. The stunning white island kitchen boasts cabinetry that stretches to the soaring ceilings, leathered granite countertops.On the main level, you'll find the media room, the luxurious primary bedroom, and a private guest bedroom. The primary bath is the epitome of opulence, offering his-and-hers closets and direct access to the laundry room. Outside, elevate your entertainment experience amidst stunning views, beautifully manicured gardens, and a lush, private backyard featuring a cozy firepit.
Location
State TX
County Collin
Community Club House, Community Pool, Jogging Path/Bike Path, Marina, Park, Playground, Pool, Sidewalks, Tennis Court(S)
Direction North on Ridge from Virginia Pkwy, right on Habersham, home on right.
Rooms
Dining Room 2
Interior
Interior Features Cable TV Available, Chandelier, Decorative Lighting, Eat-in Kitchen, Flat Screen Wiring, Granite Counters, High Speed Internet Available, Kitchen Island, Open Floorplan, Pantry, Smart Home System, Sound System Wiring, Vaulted Ceiling(s), Walk-In Closet(s), Wet Bar
Heating Central, Natural Gas
Cooling Ceiling Fan(s), Central Air, Zoned
Flooring Carpet, Ceramic Tile, Hardwood, Luxury Vinyl Plank
Fireplaces Number 1
Fireplaces Type Fire Pit, Gas, Gas Logs, Living Room
Equipment Home Theater
Appliance Dishwasher, Disposal, Electric Oven, Gas Cooktop, Gas Water Heater, Microwave, Double Oven, Plumbed For Gas in Kitchen, Vented Exhaust Fan
Heat Source Central, Natural Gas
Laundry Electric Dryer Hookup, Utility Room, Full Size W/D Area, Washer Hookup
Exterior
Exterior Feature Covered Patio/Porch, Fire Pit, Garden(s), Rain Gutters, Lighting, Private Yard
Garage Spaces 3.0
Fence Wood, Wrought Iron
Pool In Ground, Outdoor Pool, Pool Sweep, Sport
Community Features Club House, Community Pool, Jogging Path/Bike Path, Marina, Park, Playground, Pool, Sidewalks, Tennis Court(s)
Utilities Available All Weather Road, City Sewer, City Water, Curbs, Individual Gas Meter, Individual Water Meter, Sidewalk, Underground Utilities
Roof Type Composition
Total Parking Spaces 3
Garage Yes
Private Pool 1
Building
Lot Description Adjacent to Greenbelt, Greenbelt, Landscaped, Lrg. Backyard Grass, Sprinkler System, Subdivision
Story Two
Foundation Slab
Level or Stories Two
Structure Type Brick,Rock/Stone
Schools
Elementary Schools Lizzie Nell Cundiff Mcclure
Middle Schools Dr Jack Cockrill
High Schools Mckinney North
School District Mckinney Isd
Others
Ownership State Farm Mutual Automobile Insurance Company
Acceptable Financing Cash, Conventional, VA Loan
Listing Terms Cash, Conventional, VA Loan
Financing Conventional
Read Less Info
Want to know what your home might be worth? Contact us for a FREE valuation!

Our team is ready to help you sell your home for the highest possible price ASAP

©2024 North Texas Real Estate Information Systems.
Bought with Brittany Stewart • EXP REALTY
GET MORE INFORMATION





