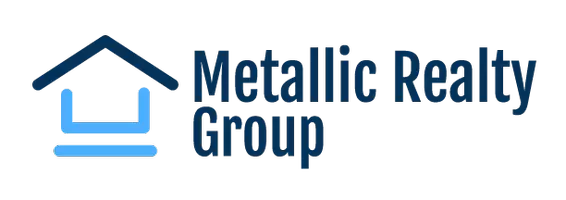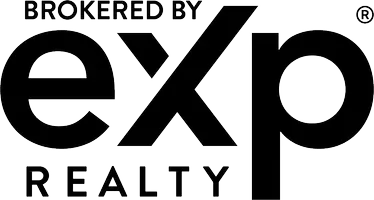For more information regarding the value of a property, please contact us for a free consultation.
Key Details
Property Type Townhouse
Sub Type Townhouse
Listing Status Sold
Purchase Type For Sale
Square Footage 2,624 sqft
Price per Sqft $285
Subdivision Waterside Add
MLS Listing ID 20678726
Sold Date 08/27/24
Style Traditional
Bedrooms 3
Full Baths 2
Half Baths 1
HOA Fees $300/ann
HOA Y/N Mandatory
Year Built 2019
Annual Tax Amount $13,810
Lot Size 3,267 Sqft
Acres 0.075
Property Description
Welcome to 4141 Watercourse Drive! Chic townhome located directly across from the Trinity River Trails in the popular Waterside community. Highly-sought corner unit showcases unobstructed river views, 3-bdrms, 2.5 baths, private office, 2nd level flex space, and extra green space along front, side + back of property. Filled with natural light, the open floor plan has abundant windows and two sets of sliding glass doors leading to the incredible outdoor patios ideal for entertaining. Chef's kitchen has island, gas range, walk-in pantry + ice maker. Upstairs, there are 3-bdrms including lux primary suite complete with soaking tub, separate shower, dual sinks, vanity and closet has built-ins. Tranquil views are captured from the private patio with pergola + charming gardens. Designer upgrades include wood floors throughout, custom shades, floating oak shelves + lighting. Walkability to grocery, eateries + Clearfork shopping. Attached 2-car garage. HOA covers front+back lawn maintenance.
Location
State TX
County Tarrant
Direction See GPS.
Rooms
Dining Room 2
Interior
Interior Features Built-in Features, Cable TV Available, Chandelier, Decorative Lighting, Double Vanity, Eat-in Kitchen, Granite Counters, High Speed Internet Available, Kitchen Island, Loft, Natural Woodwork, Open Floorplan, Pantry, Walk-In Closet(s)
Heating Central, Fireplace(s), Natural Gas
Cooling Ceiling Fan(s), Central Air
Flooring Tile, Wood
Fireplaces Number 1
Fireplaces Type Electric, Great Room
Appliance Commercial Grade Range, Dishwasher, Disposal, Gas Range, Microwave
Heat Source Central, Fireplace(s), Natural Gas
Exterior
Exterior Feature Covered Patio/Porch, Garden(s), Rain Gutters, Lighting
Garage Spaces 2.0
Fence Back Yard, Fenced, Front Yard, Gate, Wrought Iron
Utilities Available City Sewer, City Water
Total Parking Spaces 2
Garage Yes
Building
Lot Description Corner Lot, Few Trees, Interior Lot, Landscaped, Park View, Sprinkler System, Subdivision, Water/Lake View
Story Two
Foundation Slab
Level or Stories Two
Structure Type Brick
Schools
Elementary Schools Ridgleahil
Middle Schools Monnig
High Schools Arlngtnhts
School District Fort Worth Isd
Others
Restrictions Unknown Encumbrance(s)
Ownership Private
Acceptable Financing Cash, Conventional
Listing Terms Cash, Conventional
Financing Cash
Read Less Info
Want to know what your home might be worth? Contact us for a FREE valuation!

Our team is ready to help you sell your home for the highest possible price ASAP

©2024 North Texas Real Estate Information Systems.
Bought with Ashley Mooring • Briggs Freeman Sotheby's Int'l
GET MORE INFORMATION





