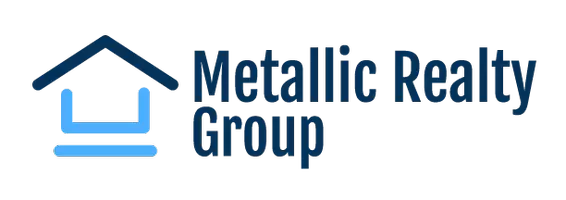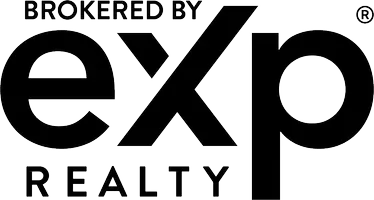For more information regarding the value of a property, please contact us for a free consultation.
Key Details
Property Type Condo
Sub Type Condominium
Listing Status Sold
Purchase Type For Sale
Square Footage 2,806 sqft
Price per Sqft $926
Subdivision Windrose Tower At Legacy West Condo
MLS Listing ID 20623531
Sold Date 08/28/24
Style Contemporary/Modern
Bedrooms 3
Full Baths 3
Half Baths 1
HOA Fees $2,694/mo
HOA Y/N Mandatory
Year Built 2020
Annual Tax Amount $36,239
Lot Size 2.231 Acres
Acres 2.231
Property Description
Only five units in the building have this incredible floorplan that includes three bedrooms and a study-office. This residence is filled with natural lighting, open space and an oversized balcony with a fireplace. 3 Bedrooms, 3.5 baths, 2,806 sq ft of interior living. You will find amenity spaces conveniently equipped with advanced technology for business or pleasure, pampering for pets, and comforts for lounging about the grounds. This includes a putting green, a golf simulator, dog park, gym, pool and BBQ area. Guest suites also available. The concierge staff is available to assist you with the details that simplify life and make it more enjoyable. The maintenance team is also available for your needs. Legacy West and its surrounding areas offer a wealth of entertainment, fashionable shopping, leisure and sport activities and chef-driven dining. This condo comes with three parking spaces and a storage unit. The patio is 494 sq ft!!
Location
State TX
County Collin
Direction Windrose Tower is located at the North West intersection of Windrose Avenue and Headquarters Drive in Legacy West.
Rooms
Dining Room 1
Interior
Interior Features Built-in Wine Cooler, Cable TV Available, Eat-in Kitchen, High Speed Internet Available, Kitchen Island, Open Floorplan, Pantry, Walk-In Closet(s)
Fireplaces Number 1
Fireplaces Type Gas Starter, Metal
Appliance Built-in Refrigerator, Dishwasher, Disposal, Gas Range, Convection Oven, Plumbed For Gas in Kitchen, Refrigerator
Exterior
Exterior Feature Built-in Barbecue, Courtyard, Dog Run
Garage Spaces 3.0
Pool Cabana, Fenced, Gunite, Heated, In Ground, Lap, Pool Sweep, Sport
Utilities Available Cable Available, City Sewer, City Water, Electricity Available
Roof Type Concrete,Other
Total Parking Spaces 3
Garage Yes
Private Pool 1
Building
Story One
Foundation Combination, Other
Level or Stories One
Structure Type Concrete,Rock/Stone,Steel Siding
Schools
Elementary Schools Spears
Middle Schools Clark
High Schools Lebanon Trail
School District Frisco Isd
Others
Ownership See Agent
Acceptable Financing Cash, Conventional
Listing Terms Cash, Conventional
Financing Conventional
Read Less Info
Want to know what your home might be worth? Contact us for a FREE valuation!

Our team is ready to help you sell your home for the highest possible price ASAP

©2024 North Texas Real Estate Information Systems.
Bought with Jan Richey • Keller Williams Legacy
GET MORE INFORMATION





