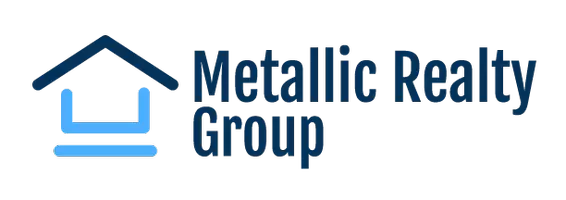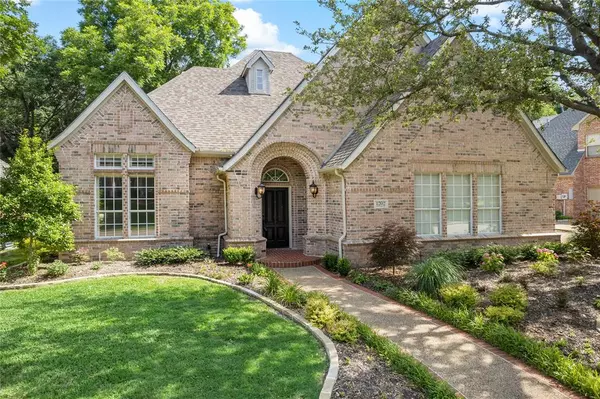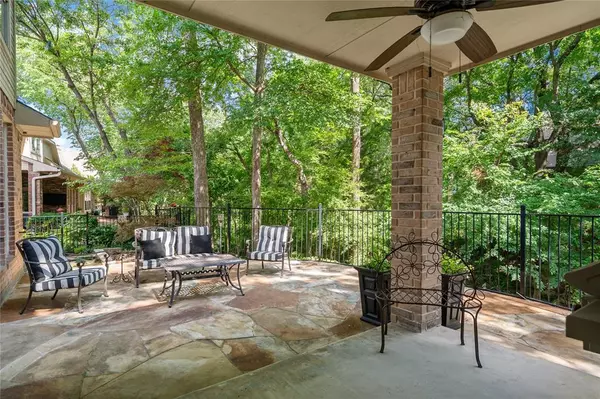For more information regarding the value of a property, please contact us for a free consultation.
Key Details
Property Type Single Family Home
Sub Type Single Family Residence
Listing Status Sold
Purchase Type For Sale
Square Footage 3,976 sqft
Price per Sqft $175
Subdivision Oaks At Stoney Creek 01
MLS Listing ID 20584925
Sold Date 08/27/24
Style Traditional
Bedrooms 4
Full Baths 4
HOA Fees $50/ann
HOA Y/N Mandatory
Year Built 1996
Annual Tax Amount $15,742
Lot Size 9,191 Sqft
Acres 0.211
Property Description
Located in the highly sought-after neighborhood of The Oaks at Stoney Creek, this Custom home offers a blend of luxury & tranquility. Situated on a quarter-acre lot with mature trees & overlooking a creek, the property provides a serene & private setting. The home features 4 bedrooms, 4 full bathrooms, a large study, two dining areas, a game room, and a media room. The primary suite, located on the first level along with a guest bedroom, boasts beautiful views of the backyard and creek. The primary bath includes two sinks, a walk-in shower, a jetted tub, and a spacious closet. The kitchen, which opens to the family room and breakfast nook, offers expansive views of the patio and creek lot and features granite countertops, bar seating and lots of storage. Outside, a wrought iron-fenced flagstone patio provides a perfect spot for outdoor gatherings. Conveniently located minutes from 190, 75, DART, shopping, Golf, 450 Acre Breckinridge Park. Roof replaced 2016
Location
State TX
County Dallas
Community Curbs
Direction George Bush-190 To Campbell Rd. East on Campbell Rd. Left on Holford. Right on Creekwood.
Rooms
Dining Room 2
Interior
Interior Features Decorative Lighting, Eat-in Kitchen, Granite Counters, High Speed Internet Available, Multiple Staircases, Pantry, Walk-In Closet(s)
Heating Central, Fireplace(s)
Cooling Ceiling Fan(s), Central Air, Electric
Flooring Carpet, Tile, Wood
Fireplaces Number 1
Fireplaces Type Gas, Gas Logs
Appliance Dishwasher, Disposal, Electric Cooktop, Electric Oven, Microwave, Plumbed For Gas in Kitchen
Heat Source Central, Fireplace(s)
Laundry Gas Dryer Hookup, Utility Room, Full Size W/D Area, Washer Hookup
Exterior
Exterior Feature Covered Patio/Porch, Rain Gutters
Garage Spaces 2.0
Fence Wrought Iron
Community Features Curbs
Utilities Available City Sewer, City Water, Concrete, Curbs
Waterfront 1
Waterfront Description Creek
Roof Type Composition
Total Parking Spaces 2
Garage Yes
Building
Lot Description Interior Lot, Landscaped, Many Trees, Sprinkler System, Subdivision, Water/Lake View, Waterfront
Story Two
Foundation Slab
Level or Stories Two
Structure Type Brick
Schools
Elementary Schools Choice Of School
Middle Schools Choice Of School
High Schools Choice Of School
School District Garland Isd
Others
Restrictions Deed
Ownership owner
Acceptable Financing Cash, Conventional, FHA, VA Loan
Listing Terms Cash, Conventional, FHA, VA Loan
Financing Cash
Read Less Info
Want to know what your home might be worth? Contact us for a FREE valuation!

Our team is ready to help you sell your home for the highest possible price ASAP

©2024 North Texas Real Estate Information Systems.
Bought with Sharjeel Ahmad • Keller Williams Central
GET MORE INFORMATION





