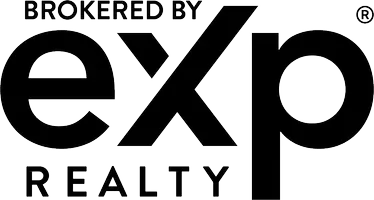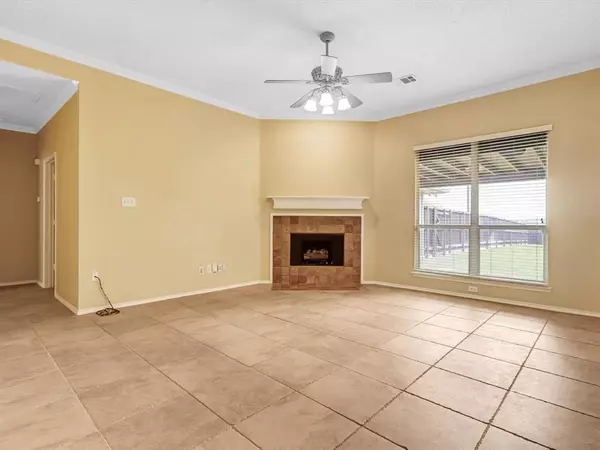For more information regarding the value of a property, please contact us for a free consultation.
Key Details
Property Type Single Family Home
Sub Type Single Family Residence
Listing Status Sold
Purchase Type For Sale
Square Footage 1,599 sqft
Price per Sqft $262
Subdivision Abbey Hill Park
MLS Listing ID 20600266
Sold Date 07/24/24
Style Ranch,Traditional
Bedrooms 3
Full Baths 2
HOA Fees $9
HOA Y/N Mandatory
Year Built 2002
Annual Tax Amount $5,599
Lot Size 0.260 Acres
Acres 0.26
Property Description
Welcome to this beautiful 3-bedroom, 2-bathroom home, perfectly situated in an unbeatable location. Walking distance to Celebration Park and within a mere 7-minute drive to Allen High School, as well as an array of highly acclaimed restaurants and shopping destinations such as Waters Creek and Allen Outlets, this home truly epitomizes convenience and comfort. As you step inside, you'll be greeted by a spacious living area seamlessly connected to an open kitchen and dining, making hosting and gatherings a delight. The kitchen offers stainless steel appliances, granite countertops, and abundant storage space, ensuring both functionality and style. The primary bathroom has recently undergone a full renovation, offering spa-like finishes. On over a quarter of an acre, this home also features an oversized backyard, providing ample space for all your outdoor activities and backyard get-togethers. Enjoy the large, covered patio and enjoying a barbecue with friends and family.
Location
State TX
County Collin
Direction Go East on McDermont Rd (FM 2970) past Malone and turn Rt on Malone
Rooms
Dining Room 1
Interior
Interior Features High Speed Internet Available, Open Floorplan, Walk-In Closet(s)
Heating Central, Natural Gas
Cooling Ceiling Fan(s), Central Air, Electric
Fireplaces Number 1
Fireplaces Type Gas, Gas Starter, Insert
Appliance Dishwasher, Dryer, Electric Cooktop, Electric Range, Microwave, Refrigerator, Washer
Heat Source Central, Natural Gas
Laundry Full Size W/D Area
Exterior
Exterior Feature Covered Patio/Porch
Garage Spaces 2.0
Fence Back Yard, Wood
Utilities Available City Sewer, City Water
Roof Type Composition
Total Parking Spaces 2
Garage Yes
Building
Lot Description Interior Lot, Landscaped, Level, Sprinkler System
Story One
Foundation Slab
Level or Stories One
Structure Type Brick,Frame
Schools
Elementary Schools Story
Middle Schools Ford
High Schools Allen
School District Allen Isd
Others
Ownership See Agent
Acceptable Financing Cash, Conventional, FHA, VA Loan, Other
Listing Terms Cash, Conventional, FHA, VA Loan, Other
Financing Conventional
Special Listing Condition Survey Available
Read Less Info
Want to know what your home might be worth? Contact us for a FREE valuation!

Our team is ready to help you sell your home for the highest possible price ASAP

©2024 North Texas Real Estate Information Systems.
Bought with Colleen Piotrowski • Coldwell Banker Apex, REALTORS
GET MORE INFORMATION





