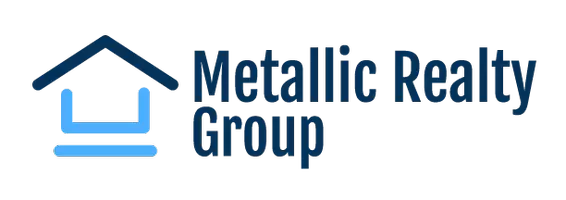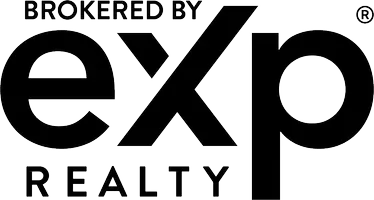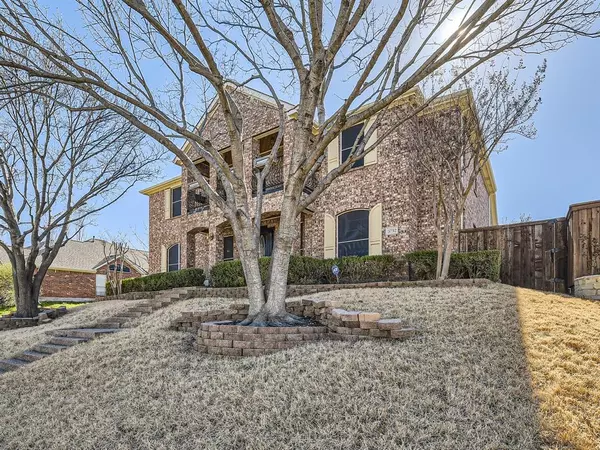For more information regarding the value of a property, please contact us for a free consultation.
Key Details
Property Type Single Family Home
Sub Type Single Family Residence
Listing Status Sold
Purchase Type For Sale
Square Footage 3,612 sqft
Price per Sqft $193
Subdivision Elm Wood Trail Ph Iii
MLS Listing ID 20538626
Sold Date 04/25/24
Style Traditional
Bedrooms 4
Full Baths 3
Half Baths 1
HOA Fees $13
HOA Y/N Mandatory
Year Built 2000
Annual Tax Amount $10,459
Lot Size 10,497 Sqft
Acres 0.241
Property Description
This home seamlessly blends sophistication w comfort. Meticulous attention to detail defines every corner. Entry & Formal Living w wine bar are adjacent to downstairs bedroom, utility, sunroom & bath. Gourmet kitchen has custom cabinetry, pull-out shelves, appliance garage, coffee bar, custom vent hood, pot filler, Fisher & Paykel two drawer dishwasher, built-in Viking refrigerator & microwave, & ILVE Range. Open-concept family & dining room w fireplace overlooks backyard oasis. Outdoor kitchen w Coyote grill, Pool, Koi Pond & Shed with electricity. Upstairs, primary suite w en-suite bath, see-through fireplace, walk-in closets, & a private terrace. Office w built-in storage & two generous secondary bedrooms w adjacent bath. Safety features like the storm shelter under the stairs & 2 built-in gun safes. Smart features like bluetooth speakers in bathrooms, pool autofill & Rachio smart irrigation system. Buyers can convert sunroom doors back to garage doors or add a carport.
Location
State TX
County Denton
Community Club House, Community Pool, Curbs, Fishing, Greenbelt, Sidewalks
Direction GPS
Rooms
Dining Room 1
Interior
Interior Features Built-in Features, Built-in Wine Cooler, Cable TV Available, Decorative Lighting, Double Vanity, Dry Bar, Flat Screen Wiring, Granite Counters, High Speed Internet Available, Kitchen Island, Open Floorplan, Pantry, Vaulted Ceiling(s), Walk-In Closet(s)
Heating Central, Electric, Other
Cooling Ceiling Fan(s), Central Air, Electric, Other
Flooring Ceramic Tile, Luxury Vinyl Plank
Fireplaces Number 2
Fireplaces Type Family Room, Gas Logs, Master Bedroom, See Through Fireplace
Appliance Built-in Refrigerator, Commercial Grade Vent, Dishwasher, Dryer, Electric Oven, Gas Cooktop, Microwave, Plumbed For Gas in Kitchen, Refrigerator, Tankless Water Heater, Vented Exhaust Fan, Washer, Water Filter
Heat Source Central, Electric, Other
Laundry Full Size W/D Area
Exterior
Exterior Feature Attached Grill, Balcony, Covered Patio/Porch, Gas Grill, Outdoor Kitchen
Fence Back Yard, Fenced, High Fence, Wood
Pool Fenced, In Ground, Pool Sweep, Waterfall
Community Features Club House, Community Pool, Curbs, Fishing, Greenbelt, Sidewalks
Utilities Available City Sewer, City Water, Individual Gas Meter, Natural Gas Available
Garage No
Private Pool 1
Building
Lot Description Corner Lot, Cul-De-Sac, Greenbelt, On Golf Course, Other
Story Two
Foundation Slab
Level or Stories Two
Structure Type Brick
Schools
Elementary Schools Hebron Valley
Middle Schools Creek Valley
High Schools Hebron
School District Lewisville Isd
Others
Acceptable Financing Cash, Conventional, FHA, VA Loan
Listing Terms Cash, Conventional, FHA, VA Loan
Financing Conventional
Read Less Info
Want to know what your home might be worth? Contact us for a FREE valuation!

Our team is ready to help you sell your home for the highest possible price ASAP

©2025 North Texas Real Estate Information Systems.
Bought with Jacque Swanner • INC Realty LLC




