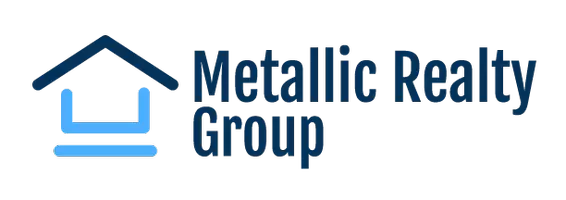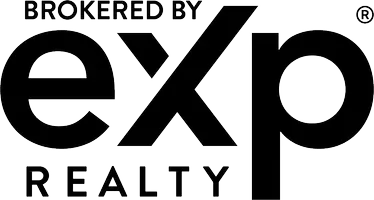For more information regarding the value of a property, please contact us for a free consultation.
Key Details
Property Type Single Family Home
Sub Type Single Family
Listing Status Sold
Purchase Type For Sale
Approx. Sqft 1250-1499 SqFt
Square Footage 1,490 sqft
Price per Sqft $127
Subdivision Hursh Estates
MLS Listing ID 172671
Sold Date 04/12/24
Style One Story
Bedrooms 3
Full Baths 2
Year Built 1979
Property Description
Stunning 3 bed 2 full bath home in Hursh Estates. First living space, dining room, and kitchen have an open floor concept. The kitchen features butcher block countertops with stainless steel appliances, and an island. The large family room has a gas fireplace and panel walls. Main bedroom features barn doors w/an ensuite bath that features double vanity and large walk-in shower. Beautiful backyard w/ a mature red oak and pecan tree, large Patio, gas grill, with garden. Detached garage/workshop. Call Today!
Location
State TX
County Wichita
Area 10E Wfalls Southeast
Rooms
Kitchen Microwave, Dishwasher, Disposal, Free-Stand Range/Oven, Gas Cooktop
Interior
Heating Central Gas
Cooling Central Electric
Flooring Vinyl/Linoleum
Fireplaces Type Family Room, Gas Fireplace
Exterior
Parking Features Attached Garage
Utilities Available Public Water, Public Sewer
Amenities Available Storm Cellar, Sprinklers, Workshop, Covered Patio, Fenced, Privacy, Gas Grill, Garage Door Opener, Covered Porch(es)
Roof Type Composition
Handicap Access No
Building
Foundation Pier & Beam
Lot Size Range 0.5 Acres or Less
Structure Type Brick,Vinyl Siding
New Construction No
Schools
School District Call Wfisd
Others
Acceptable Financing Conventional
Listing Terms Conventional
Read Less Info
Want to know what your home might be worth? Contact us for a FREE valuation!

Our team is ready to help you sell your home for the highest possible price ASAP
Bought with DOMAIN REAL ESTATE SERVICES INC
GET MORE INFORMATION





