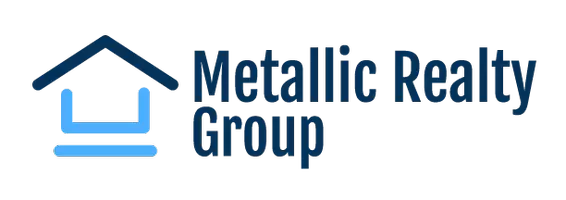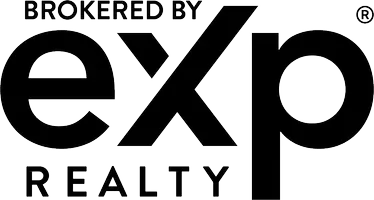For more information regarding the value of a property, please contact us for a free consultation.
Key Details
Property Type Single Family Home
Sub Type Single Family Residence
Listing Status Sold
Purchase Type For Sale
Square Footage 2,142 sqft
Price per Sqft $163
Subdivision Vinewood
MLS Listing ID 20460670
Sold Date 03/28/24
Style Traditional
Bedrooms 4
Full Baths 2
HOA Y/N None
Year Built 2004
Annual Tax Amount $6,958
Lot Size 9,408 Sqft
Acres 0.216
Lot Dimensions 135x84
Property Description
This lovely home located on a corner lot in the quiet and well established neighborhood of Vinewood Addition. Lovely and well maintained home offers 4 bedrooms and 2 full bathrooms. One of the bedrooms could serve as a home office or music room. Enjoy the spacious primary bedroom with enough room for a sitting area and a master bathroom featuring a sliding barn door for privacy. There is ample storage everywhere! With a large master closet and walk in closets in 2 of the other 3 bedrooms. Step out the back door into the beautiful and very well maintained outdoor living space with lovely lush vegetation to enjoy with plenty of space for entertaining, barbequing or having a quiet evening just relaxing. Close to shopping, restaurants and entertainment. Roof was replaced August 2023.
Location
State TX
County Johnson
Community Curbs, Sidewalks
Direction Fort Worth I35W S to 147 Wilshire, turn left on 731 John Jones, left on Vinewood Ave, right on Thistle Meade Cir, Golden Aster Ct is the third street on your right. Home is the 1st on your left as you enter the cul de sac.
Rooms
Dining Room 2
Interior
Interior Features Decorative Lighting, Eat-in Kitchen, High Speed Internet Available, Kitchen Island, Pantry, Walk-In Closet(s)
Heating Central, Electric
Cooling Central Air, Electric
Flooring Carpet, Ceramic Tile
Equipment TV Antenna
Appliance Dishwasher, Disposal, Electric Oven, Electric Range, Electric Water Heater, Microwave
Heat Source Central, Electric
Laundry Full Size W/D Area, Washer Hookup
Exterior
Exterior Feature Covered Patio/Porch, Garden(s), Rain Gutters, Lighting, Rain Barrel/Cistern(s)
Garage Spaces 2.0
Fence Back Yard, Fenced, Wood
Community Features Curbs, Sidewalks
Utilities Available All Weather Road, City Sewer, City Water, Curbs, Electricity Connected, Individual Water Meter, Sidewalk, Underground Utilities
Roof Type Composition
Total Parking Spaces 2
Garage Yes
Building
Lot Description Corner Lot, Cul-De-Sac, Few Trees, Landscaped, Level, Lrg. Backyard Grass, Subdivision, Undivided
Story One
Foundation Slab
Level or Stories One
Structure Type Brick
Schools
Elementary Schools Irene Clinkscale
Middle Schools Kerr
High Schools Burleson Centennial
School District Burleson Isd
Others
Restrictions Unknown Encumbrance(s)
Ownership On Record
Acceptable Financing Cash, Conventional, FHA, VA Loan
Listing Terms Cash, Conventional, FHA, VA Loan
Financing Conventional
Read Less Info
Want to know what your home might be worth? Contact us for a FREE valuation!

Our team is ready to help you sell your home for the highest possible price ASAP

©2024 North Texas Real Estate Information Systems.
Bought with Brandon Werst • Keller Williams Lonestar DFW
GET MORE INFORMATION





