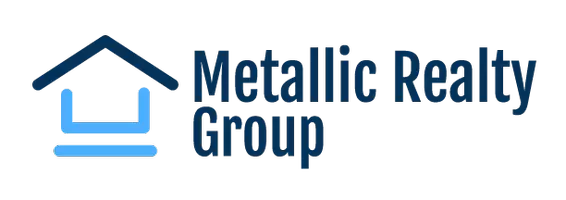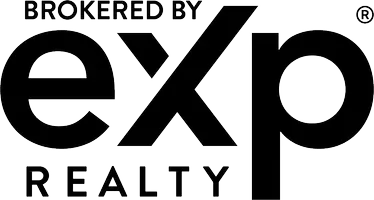For more information regarding the value of a property, please contact us for a free consultation.
Key Details
Property Type Single Family Home
Sub Type Single Family Residence
Listing Status Sold
Purchase Type For Sale
Square Footage 3,559 sqft
Price per Sqft $121
Subdivision Harborview 01
MLS Listing ID 20471096
Sold Date 02/26/24
Style Traditional
Bedrooms 4
Full Baths 3
HOA Fees $15
HOA Y/N Mandatory
Year Built 1995
Annual Tax Amount $10,444
Lot Size 9,670 Sqft
Acres 0.222
Property Description
Discover this breathtaking 4-bedroom, 3-bath corner-lot home of impressive beauty! From its stunning brick elevation and cedar covered patio to its unbeatable location just minutes away from downtown Rockwall, Lake Ray Hubbard, and major highways, this home is an absolute GEM. Prepare to be captivated by the elegant vinyl plank floors that grace every inch of this luxurious residence. Expansive kitchen is a chef's dream. Appointed office is a masterpiece of sophistication, featuring French doors, built-ins, and a vaulted ceiling! Hosting will be a delight with two dining areas, including a charming breakfast nook and a formal dining area. Owner's Suite is a sanctuary of tranquility, with bay windows, a sitting area, two walk-in closets, and a stunning en-suite. An abundance of natural light, picturesque windows, and open living space creates an atmosphere of true magnificence! Numerous upgrades truly elevate this home's beauty. Prepare to be awe-struck by this remarkable residence!
Location
State TX
County Dallas
Direction Coming from Dallas on I-30E, take exit 61B for President George Bush Turnpike, then take the exit toward Miller Rd. Merge onto President George Bush Hwy and then, turn right onto Harborview Blvd. The home is on the right.
Rooms
Dining Room 2
Interior
Interior Features Built-in Features, Cable TV Available, Decorative Lighting, Eat-in Kitchen, Granite Counters, High Speed Internet Available, Kitchen Island, Pantry, Vaulted Ceiling(s), Walk-In Closet(s)
Heating Central, Electric
Cooling Ceiling Fan(s), Central Air, Electric
Flooring Ceramic Tile, Laminate, Luxury Vinyl Plank
Fireplaces Number 1
Fireplaces Type Family Room, Gas Starter, Wood Burning
Appliance Dishwasher, Disposal, Electric Cooktop, Electric Oven, Microwave
Heat Source Central, Electric
Laundry Electric Dryer Hookup, Utility Room, Full Size W/D Area, Washer Hookup
Exterior
Exterior Feature Covered Patio/Porch, Lighting, Private Yard
Garage Spaces 2.0
Fence Wood
Utilities Available City Sewer, City Water
Roof Type Composition
Total Parking Spaces 2
Garage Yes
Building
Lot Description Corner Lot, Few Trees, Landscaped, Lrg. Backyard Grass, Subdivision
Story Two
Foundation Slab
Level or Stories Two
Structure Type Brick
Schools
Elementary Schools Choice Of School
Middle Schools Choice Of School
High Schools Choice Of School
School District Garland Isd
Others
Restrictions Deed
Ownership of record
Acceptable Financing Cash, Conventional, VA Loan
Listing Terms Cash, Conventional, VA Loan
Financing Conventional
Special Listing Condition Survey Available
Read Less Info
Want to know what your home might be worth? Contact us for a FREE valuation!

Our team is ready to help you sell your home for the highest possible price ASAP

©2024 North Texas Real Estate Information Systems.
Bought with Andrea Moody • Call It Closed Realty
GET MORE INFORMATION





