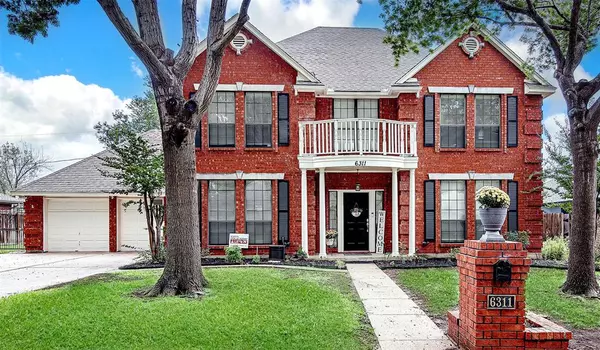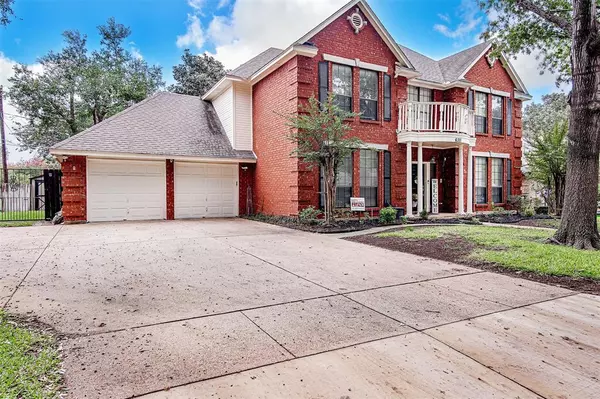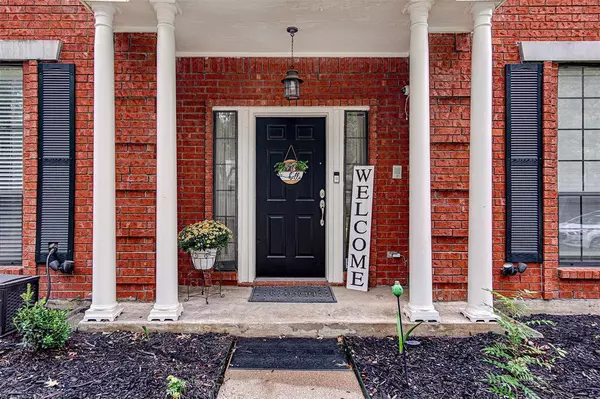For more information regarding the value of a property, please contact us for a free consultation.
Key Details
Property Type Single Family Home
Sub Type Single Family Residence
Listing Status Sold
Purchase Type For Sale
Square Footage 2,676 sqft
Price per Sqft $168
Subdivision Redstone Add
MLS Listing ID 20463631
Sold Date 02/12/24
Bedrooms 4
Full Baths 2
Half Baths 1
HOA Y/N None
Year Built 1989
Annual Tax Amount $9,078
Lot Size 8,450 Sqft
Acres 0.194
Property Description
Welcome to 6311 Suffolk Drive, a distinctive gem nestled in Arlington! This home exudes a blend of elegance & comfort. Be captivated by the creative architecture of the dual-entry staircase-a statement piece accessible from both kitchen & entryway, seamlessly blending form & function. Boasting dual living & dining areas, this home is an entertainer's dream! Craft amazing meals in the kitchen equipped with double oven, enjoy a touch of retro charm with the strategically placed & sophisticated wet bar-perfectly suited for memorable gatherings. The thoughtfully designed split stairs lead to an exclusive path to the luxurious master suite, ensuring utmost privacy, while a separate pathway leads to three spare bedrooms. Outside, the serene backyard offers ample play space without burden of intensive upkeep. Located in the coveted Martin High School cluster, this home is more than just an address; it's an experience, offering a secluded neighborhood feel with the convenience of city life
Location
State TX
County Tarrant
Community Community Pool, Park
Direction Sublett to Park Springs Park Springs to Wentworth Wentworth to Suffolk
Rooms
Dining Room 2
Interior
Interior Features Cable TV Available, Eat-in Kitchen, Flat Screen Wiring, Open Floorplan, Pantry, Wet Bar
Heating Central, Fireplace(s)
Cooling Ceiling Fan(s), Central Air
Flooring Hardwood, Tile
Fireplaces Number 1
Fireplaces Type Brick, Family Room, Wood Burning
Equipment Intercom
Appliance Dishwasher, Disposal, Dryer, Electric Cooktop, Electric Oven, Microwave, Double Oven, Vented Exhaust Fan
Heat Source Central, Fireplace(s)
Laundry Electric Dryer Hookup, Utility Room, Washer Hookup
Exterior
Exterior Feature Awning(s), Balcony, Permeable Paving, Private Yard
Garage Spaces 2.0
Fence Back Yard, Wood
Community Features Community Pool, Park
Utilities Available Cable Available, City Sewer, City Water, Dirt, Electricity Available, Electricity Connected
Roof Type Composition
Total Parking Spaces 2
Garage Yes
Building
Lot Description Cleared, Sprinkler System, Subdivision
Story Two
Foundation Brick/Mortar
Level or Stories Two
Structure Type Brick
Schools
Elementary Schools Moore
High Schools Martin
School District Arlington Isd
Others
Ownership See Tax
Financing VA
Read Less Info
Want to know what your home might be worth? Contact us for a FREE valuation!

Our team is ready to help you sell your home for the highest possible price ASAP

©2025 North Texas Real Estate Information Systems.
Bought with Joseph Costa • Jason Mitchell Real Estate




