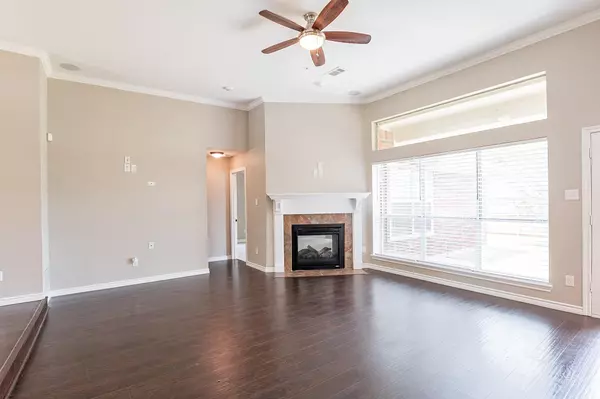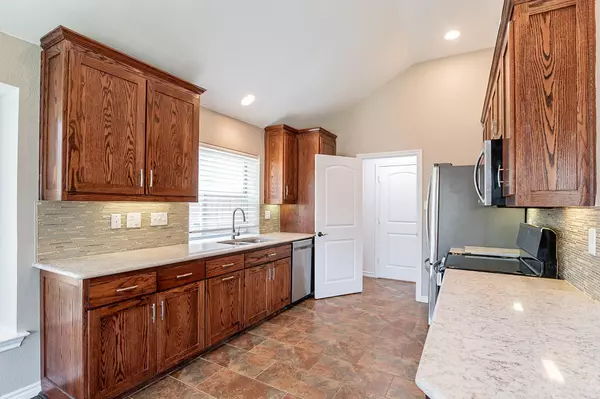For more information regarding the value of a property, please contact us for a free consultation.
Key Details
Property Type Single Family Home
Sub Type Single Family Residence
Listing Status Sold
Purchase Type For Sale
Square Footage 1,524 sqft
Price per Sqft $288
Subdivision Preston Bend Ph One
MLS Listing ID 20351081
Sold Date 08/25/23
Style Traditional
Bedrooms 3
Full Baths 2
HOA Y/N None
Year Built 1988
Annual Tax Amount $6,011
Lot Size 6,534 Sqft
Acres 0.15
Property Description
Location…Location…Location…close to main highways, Shops of Legacy, and top rated restaurants! You will fall in love with this updated home featuring fresh paint, new carpet in the bedrooms, wood like flooring, lots of natural light and an open floor plan. Kitchen features wood shaker style cabinets, granite, backsplash, stainless steel appliances including a refrigerator and a good size breakfast nook. Living room is off the kitchen and has a gas fireplace and looks out to the backyard. Master ensuite is separate from the secondary bedrooms creating a private retreat. Low maintenance and short drive to Shops of Legacy.
Location
State TX
County Collin
Direction From Legacy turn North on Preston. Than right on Nocona.
Rooms
Dining Room 1
Interior
Interior Features Double Vanity, Eat-in Kitchen, Walk-In Closet(s)
Heating Natural Gas
Cooling Central Air
Flooring Carpet, Wood
Fireplaces Number 1
Fireplaces Type Living Room
Appliance Dishwasher, Electric Range, Microwave
Heat Source Natural Gas
Exterior
Garage Spaces 2.0
Utilities Available Cable Available, Electricity Connected
Garage Yes
Building
Story One
Foundation Slab
Level or Stories One
Schools
Elementary Schools Haun
Middle Schools Robinson
High Schools Plano West
School District Plano Isd
Others
Ownership OP SPE PHX1 LLC
Financing Conventional
Read Less Info
Want to know what your home might be worth? Contact us for a FREE valuation!

Our team is ready to help you sell your home for the highest possible price ASAP

©2025 North Texas Real Estate Information Systems.
Bought with Elvira Beltran • RE/MAX Advantage




