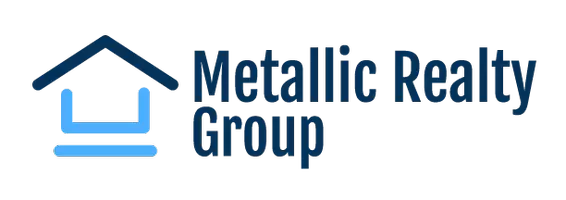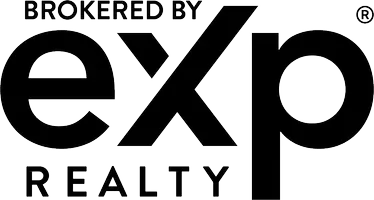For more information regarding the value of a property, please contact us for a free consultation.
Key Details
Property Type Single Family Home
Sub Type Single Family
Listing Status Sold
Purchase Type For Sale
Approx. Sqft 4000 SqFt & Over
Square Footage 5,038 sqft
Price per Sqft $100
Subdivision Willowbrook Estates
MLS Listing ID 165872
Sold Date 02/20/23
Style One Story
Bedrooms 4
Full Baths 4
Half Baths 1
Year Built 1987
Property Description
Spacious Contemporary home in desirable Willow Brook addition. This home features 3+ living rooms, formal dining area, large open family room overlooking Kitchen. Nice Master bedroom with 2 huge walk-in closets, large bathroom plus private access to pool & patio. 2nd & 3rd Bedrooms feature walk-in closets & private full bathrooms. Isolated 4th bedroom with full bath. Cabana/Guest house (756 SF) off the garage or backyard w/ full kitchen & bathroom. In-ground pool plus play yard. Rear Garage, Circle Drive
Location
State TX
County Wichita
Area 10W Wfalls Southwest
Rooms
Family Room 15.5 x 32.10
Other Rooms Isolated Bedroom, Apartment/Quarters, Master BR Sitting Area
Master Description 14 x 16.8
Dining Room 14.5 x 20
Kitchen Dishwasher, Vent-A-Hood, Built-In Range/Oven, Center Island, Breakfast Bar, Eat-in Kitchen, Electric Cooktop, Electric Oven, Other Countertops
Interior
Cooling Central Electric
Flooring Tile, Carpet
Fireplaces Type Yes, Living Room, Dining Room
Exterior
Parking Features Attached Garage
Utilities Available Public Water, Public Sewer
Amenities Available Patio, Fenced, Privacy, In Ground Pool, Cabana, Circle Drive
Roof Type Tile/Slate
Handicap Access No
Building
Lot Description Irregular, Faces East
Foundation Slab
Lot Size Range 0.5+ to 1 Acres
Structure Type Brick
New Construction No
Schools
School District Wfisd
Others
Tax ID 126188
Acceptable Financing Conventional
Listing Terms Conventional
Read Less Info
Want to know what your home might be worth? Contact us for a FREE valuation!

Our team is ready to help you sell your home for the highest possible price ASAP
Bought with HIRSCHI REALTORS
GET MORE INFORMATION



