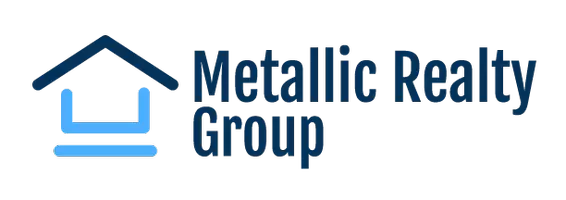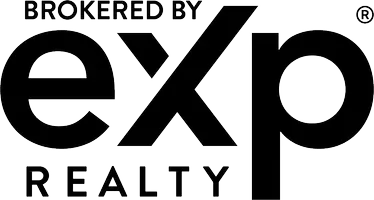For more information regarding the value of a property, please contact us for a free consultation.
Key Details
Property Type Single Family Home
Sub Type Single Family Residence
Listing Status Sold
Purchase Type For Sale
Square Footage 1,919 sqft
Price per Sqft $200
Subdivision Holiday Park Add 03 Instl
MLS Listing ID 20216781
Sold Date 01/18/23
Style Ranch
Bedrooms 5
Full Baths 2
Half Baths 1
HOA Y/N None
Year Built 1964
Annual Tax Amount $6,909
Lot Size 7,797 Sqft
Acres 0.179
Lot Dimensions 130x60x130x60
Property Description
If location is everything, this house has it all. Easy access to George Bush, I35E, 635 and much more! Entering the property you see the quality from the front door to the backyard. Beautiful wrought iron double front door opens into an open floor plan displaying a pretty kitchen and loads of living space. The home features recently replaced windows throughout the property. As you step into the home the open area can be used for living space, breakfast table, formal table and the list goes on. The kitchen offers a gas cooktop located in the granite island with an abundance of cabinets and double oven. The home has 5 bedrooms. Check them out. One would make a great office or baby room-it is on the smaller size, but 2 of the bedrooms are very spacious. The home also features 2 full baths and 1 half bath. The front of the property allows for several cars to park and the rear entry is secure with a gate and concrete parking pad plus deck and storage building. This is a must see!
Location
State TX
County Dallas
Direction From 635 and 35. Go North on 35E then exit Valwood. Turn right onto Valwood Pkwy. Turn left onto Albemarle Dr. Turn right onto Moonbeam Ln. Moonbeam Ln turns left and becomes S Perry Rd. Destination will be on the right
Rooms
Dining Room 2
Interior
Interior Features Granite Counters, Kitchen Island, Open Floorplan, Walk-In Closet(s)
Heating Central
Cooling Ceiling Fan(s), Central Air, Electric
Flooring Luxury Vinyl Plank
Appliance Dishwasher, Gas Cooktop, Gas Water Heater, Double Oven, Plumbed For Gas in Kitchen
Heat Source Central
Laundry Electric Dryer Hookup, Utility Room, Full Size W/D Area, Washer Hookup
Exterior
Fence Back Yard, Fenced, Gate, High Fence, Wood
Utilities Available City Sewer, City Water
Roof Type Composition
Garage No
Building
Lot Description Lrg. Backyard Grass, Other, Subdivision
Story One
Foundation Pillar/Post/Pier
Structure Type Siding
Schools
Elementary Schools Central
School District Carrollton-Farmers Branch Isd
Others
Ownership Refer to MLS Doc Sec
Acceptable Financing Cash, Conventional, FHA, VA Loan, Other
Listing Terms Cash, Conventional, FHA, VA Loan, Other
Financing Conventional
Read Less Info
Want to know what your home might be worth? Contact us for a FREE valuation!

Our team is ready to help you sell your home for the highest possible price ASAP

©2024 North Texas Real Estate Information Systems.
Bought with Esther Zavala • Ultra Real Estate Services
GET MORE INFORMATION





