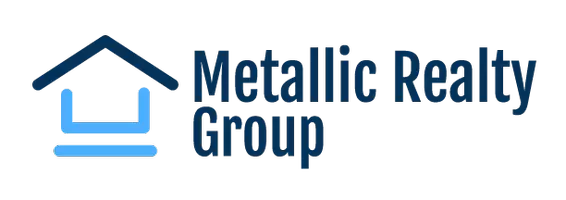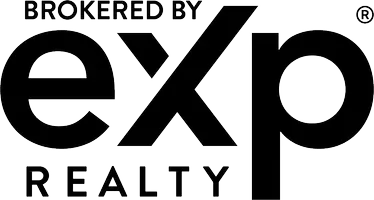For more information regarding the value of a property, please contact us for a free consultation.
Key Details
Property Type Single Family Home
Sub Type Single Family Residence
Listing Status Sold
Purchase Type For Sale
Square Footage 8,016 sqft
Price per Sqft $305
Subdivision Laurelwood Park Add
MLS Listing ID 20089618
Sold Date 11/04/22
Style Traditional,Other
Bedrooms 7
Full Baths 7
Half Baths 1
HOA Fees $70/ann
HOA Y/N Mandatory
Year Built 2000
Annual Tax Amount $36,127
Lot Size 1.000 Acres
Acres 1.0
Property Description
Experience this timeless custom home located in Laurelwood Park, one of Southlake’s premier neighborhood’s. Quick access to the highway you’re only a ten minute drive from DFW airport and minutes from shopping and restaurants! The timeless design of 1804 Larkspur Court boasts with intricate crown moldings, ornate columns, coffered ceilings and breathtaking architecture inside and out! A sweeping staircase frames the palatial foyer, opposite to an elegant executive office with custom shelving and a secret door that quietly takes you to the primary suite. The first primary suite overlooking the backyard is flooded with natural light with a sitting area to capture surreal moments of your achievements. Amenities include the recently updated chef's kitchen highlighted by Viking-Subzero appliances, large kitchen that flows to your living area. The backyard has a massive 60 gallon pool and spa, outdoor kitchen, custom fire pit and basketball court. All bedrooms have ensuite bathrooms.
Location
State TX
County Tarrant
Community Fitness Center, Pool, Sidewalks, Other
Direction See GPS
Rooms
Dining Room 2
Interior
Interior Features Cable TV Available, Cedar Closet(s), Double Vanity, Eat-in Kitchen, High Speed Internet Available, Kitchen Island, Multiple Staircases
Heating Central, Natural Gas
Cooling Ceiling Fan(s), Central Air
Flooring Carpet, Hardwood, Travertine Stone
Fireplaces Number 5
Fireplaces Type Decorative, Family Room, Fire Pit, Gas, Great Room, Master Bedroom, Stone
Equipment Home Theater
Appliance Built-in Coffee Maker, Built-in Refrigerator, Dishwasher, Disposal, Electric Water Heater, Gas Cooktop, Gas Oven, Ice Maker, Microwave, Convection Oven, Double Oven, Refrigerator, Tankless Water Heater, Trash Compactor, Vented Exhaust Fan
Heat Source Central, Natural Gas
Laundry Electric Dryer Hookup, Utility Room, Full Size W/D Area
Exterior
Exterior Feature Attached Grill, Balcony, Basketball Court, Built-in Barbecue, Fire Pit, Rain Gutters, Lighting, Outdoor Grill, Outdoor Kitchen, Outdoor Living Center, Permeable Paving, Private Entrance, Storage
Garage Spaces 4.0
Carport Spaces 4
Fence Wood, Wrought Iron
Pool Cabana, Heated, In Ground, Pool Cover, Pool Sweep, Pool/Spa Combo, Separate Spa/Hot Tub, Water Feature, Waterfall
Community Features Fitness Center, Pool, Sidewalks, Other
Utilities Available City Sewer, City Water, Individual Gas Meter, Individual Water Meter, Natural Gas Available, Well
Roof Type Metal
Total Parking Spaces 4
Garage Yes
Private Pool 1
Building
Lot Description Acreage, Corner Lot, Cul-De-Sac, Landscaped, Many Trees, Sprinkler System
Story Three Or More
Foundation Slab
Level or Stories Three Or More
Structure Type Brick,Rock/Stone
Schools
Elementary Schools Durham
Middle Schools Carroll
High Schools Carroll
School District Carroll Isd
Others
Ownership Melissa Oliver
Acceptable Financing Cash, Conventional
Listing Terms Cash, Conventional
Financing VA
Special Listing Condition Aerial Photo
Read Less Info
Want to know what your home might be worth? Contact us for a FREE valuation!

Our team is ready to help you sell your home for the highest possible price ASAP

©2024 North Texas Real Estate Information Systems.
Bought with Dametrius Douglas • Rogers Healy and Associates
GET MORE INFORMATION





