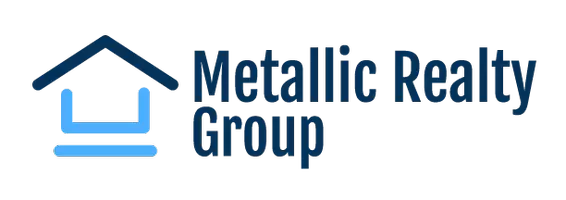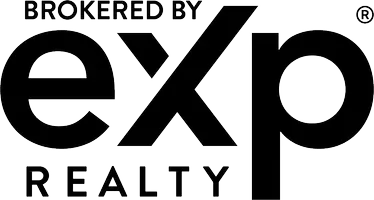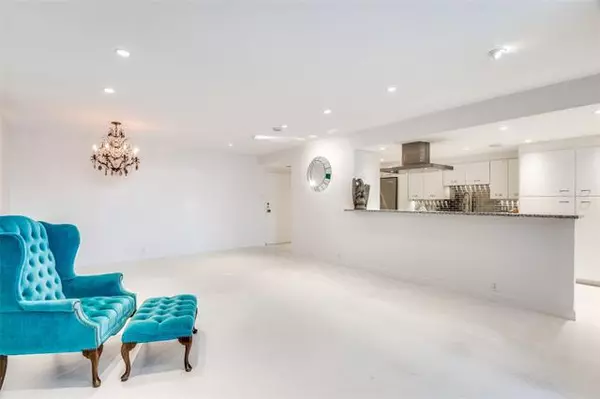For more information regarding the value of a property, please contact us for a free consultation.
Key Details
Property Type Condo
Sub Type Condominium
Listing Status Sold
Purchase Type For Sale
Square Footage 1,277 sqft
Price per Sqft $277
Subdivision 3525 Condos
MLS Listing ID 20025040
Sold Date 05/13/22
Bedrooms 1
Full Baths 1
HOA Fees $1,239/mo
HOA Y/N Mandatory
Year Built 1957
Annual Tax Amount $7,711
Lot Size 2.824 Acres
Acres 2.824
Property Description
Exclusive, iconic, historic building on the Turtle Creek corridor, this residence was taken back to the studs and completely redone! Open floor plan, fabulous kitchen w granite countertops overlooking living area. White concrete floors, floor to ceiling windows make this unit bright and spacious. The walk-in closet in bedroom has built-ins and a granite-topped dresser. Bonus space off bedroom is perfect to use as office to tuck away your desk, or create an extra sitting area. Kitchen has SS fridge, double ovens, induction cooktop, built-in microwave, full-size washer & dryer behind cabinet doors, wine fridge, and tons of storage. Bathroom w large walk-in shower, double sinks, 'floating' mirror. Plus, separate storage space & 2 garage parking spaces included! Pool, fitness room, 24-7 valet services. All utilities plus Spectrum TV & internet included in HOA fee. Restaurants, shops, around the corner on OakLawn. Turtle Creek Park, Katy Trail, West Village, Kalita Humphries Theater nearby.
Location
State TX
County Dallas
Community Common Elevator, Community Pool, Electric Car Charging Station, Fitness Center, Guarded Entrance
Direction From 75 south, exit at Lemmon Ave. Turn right onto Lemmon and then right onto Turtle Creek Blvd. Then first left, up driveway of 3525. Complimentary valet parking at door.
Rooms
Dining Room 1
Interior
Interior Features Cable TV Available, Elevator, High Speed Internet Available, Open Floorplan
Heating Central, Electric
Cooling Central Air
Flooring Concrete
Appliance Dishwasher, Disposal, Dryer, Electric Cooktop, Electric Oven, Microwave, Double Oven, Refrigerator, Vented Exhaust Fan, Washer
Heat Source Central, Electric
Laundry Electric Dryer Hookup, In Kitchen, Full Size W/D Area, Washer Hookup
Exterior
Exterior Feature Garden(s), Outdoor Grill
Garage Spaces 2.0
Pool In Ground
Community Features Common Elevator, Community Pool, Electric Car Charging Station, Fitness Center, Guarded Entrance
Utilities Available Cable Available, City Sewer, City Water
Roof Type Built-Up
Garage Yes
Private Pool 1
Building
Lot Description Landscaped, Sprinkler System
Story One
Foundation Other
Structure Type Brick,Concrete
Schools
School District Dallas Isd
Others
Restrictions Pet Restrictions
Ownership see agent
Acceptable Financing Cash, Conventional
Listing Terms Cash, Conventional
Financing Conventional
Read Less Info
Want to know what your home might be worth? Contact us for a FREE valuation!

Our team is ready to help you sell your home for the highest possible price ASAP

©2024 North Texas Real Estate Information Systems.
Bought with Sue Krider • Allie Beth Allman & Assoc.
GET MORE INFORMATION





