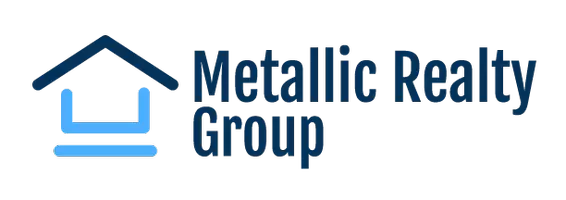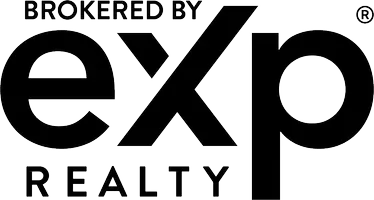For more information regarding the value of a property, please contact us for a free consultation.
Key Details
Property Type Single Family Home
Sub Type Single Family Residence
Listing Status Sold
Purchase Type For Sale
Square Footage 1,634 sqft
Price per Sqft $94
Subdivision Applegate Add
MLS Listing ID 14363229
Sold Date 07/09/20
Style Traditional
Bedrooms 3
Full Baths 2
HOA Y/N None
Total Fin. Sqft 1634
Year Built 1981
Lot Size 3,136 Sqft
Acres 0.072
Property Description
This one is for YOU!!! This completely renovated town home is ready for you to call it home. This home is loaded with 3 bedrooms, 2 baths, an upstairs bonus room that makes for a great 4th bedroom or a second living space, and a 2-car garage! Upgrades include brand new flooring throughout, all new light fixtures, fans, new windows, a sleek modern barn door in the master and more! The kitchen boasts granite counter tops with back splash, brand new appliances, plenty of cabinet space, and a cozy kitchen table area on one side with a bar on the other side.
Location
State TX
County Dallas
Direction Take Hwy 30 West, exit Take TX-12 Loop N - N Buckner Blvd. Turn right onto S Buckner Blvd, Use the left lane to take the ramp onto TX-12 Loop N. Stay in the right lane, Slight right toward Peavy Rd. Turn Right on Abshire Ln. the 4th townhome on your right.
Rooms
Dining Room 1
Interior
Interior Features Cable TV Available, High Speed Internet Available
Heating Central, Electric
Cooling Central Air, Electric
Flooring Carpet, Luxury Vinyl Plank
Fireplaces Number 1
Fireplaces Type Wood Burning
Appliance Dishwasher, Disposal, Electric Oven, Electric Range, Microwave, Plumbed for Ice Maker
Heat Source Central, Electric
Exterior
Exterior Feature Private Yard
Garage Spaces 2.0
Fence Wood
Utilities Available City Sewer, City Water, Community Mailbox, Curbs
Roof Type Composition
Garage Yes
Building
Lot Description Interior Lot, No Backyard Grass
Story Two
Foundation Slab
Structure Type Brick,Frame,Siding,Wood
Schools
Elementary Schools Truett
Middle Schools H.W. Lang
High Schools Skyline
School District Dallas Isd
Others
Restrictions No Known Restriction(s)
Ownership Tax Records
Acceptable Financing Cash, Conventional, FHA, VA Loan
Listing Terms Cash, Conventional, FHA, VA Loan
Financing FHA
Special Listing Condition Owner/ Agent
Read Less Info
Want to know what your home might be worth? Contact us for a FREE valuation!

Our team is ready to help you sell your home for the highest possible price ASAP

©2024 North Texas Real Estate Information Systems.
Bought with Raul Chavez • RE/MAX DFW Associates
GET MORE INFORMATION



