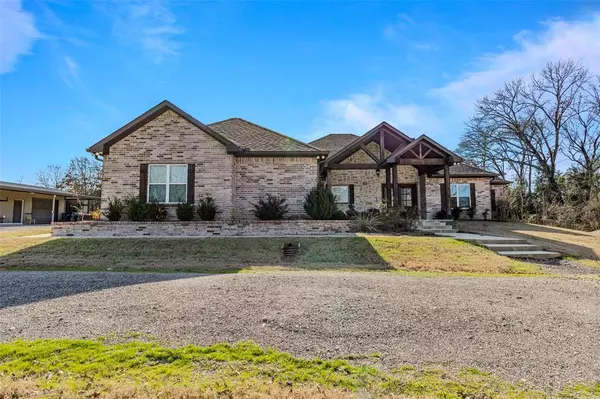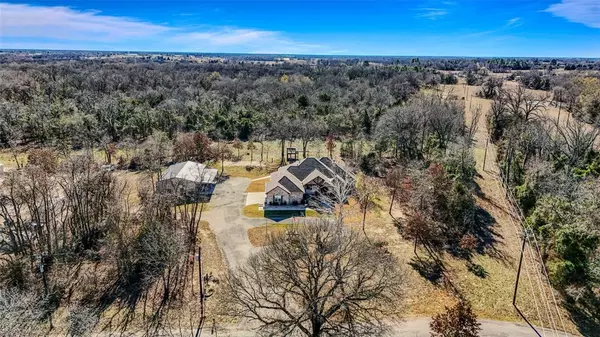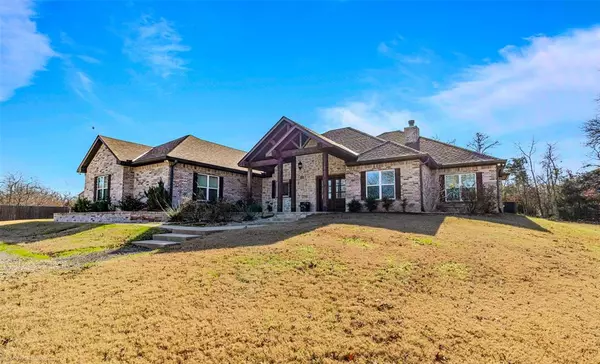UPDATED:
01/23/2025 02:10 AM
Key Details
Property Type Single Family Home
Sub Type Single Family Residence
Listing Status Active
Purchase Type For Sale
Square Footage 2,504 sqft
Price per Sqft $275
Subdivision Bonita Meadows
MLS Listing ID 20814575
Bedrooms 3
Full Baths 3
HOA Y/N None
Year Built 2022
Annual Tax Amount $6,600
Lot Size 2.080 Acres
Acres 2.08
Property Description
The large master suite is a true retreat, featuring a luxurious jetted tub, separate shower, dual sinks, and a walk-in closet that conveniently opens into the utility room. The guest bedrooms share a well-appointed Jack & Jill bath, each side with its own individual vanity sink area.
This custom built home, built by the home builder as a personal residence, is situated on 2.08 acres of beautifully landscaped land. Outside, you'll find a large shop with a one bedroom, one bath apartment with mini-split unit and washer-dryer hook-ups on one side; and a workshop with electricity and half bath offering endless possibilities for storage or hobbies.
The inground pool is the perfect spot to unwind, while the firepit and playhouse offer even more outdoor enjoyment. A misting system to deter insects ensures comfort on warm days, and the screened-in porch provides a peaceful place to relax and enjoy the serene surroundings.
This home is a true gem, blending luxurious amenities with practical living spaces, all in a beautiful and private setting.
It is the Buyer's responsibility to verify all information provided, including all measurements and any Amendments or updates to restrictions.
Location
State TX
County Rains
Direction From downtown Emory, go North on State Hwy 19, right on Robinson Road, right on Ravine Street, left on CR 3060, left on CR 3150, right on CR 3210, property on right.
Rooms
Dining Room 1
Interior
Interior Features Decorative Lighting, Double Vanity, Eat-in Kitchen, Granite Counters, Natural Woodwork, Open Floorplan, Pantry, Walk-In Closet(s)
Heating Central, Propane
Cooling Ceiling Fan(s), Central Air, Electric
Flooring Carpet, Luxury Vinyl Plank
Fireplaces Number 1
Fireplaces Type Great Room, Masonry, Raised Hearth, Wood Burning
Equipment Call Listing Agent
Appliance Dishwasher, Disposal, Electric Oven, Gas Cooktop, Gas Water Heater, Ice Maker, Double Oven, Plumbed For Gas in Kitchen, Tankless Water Heater, Water Filter
Heat Source Central, Propane
Laundry Utility Room, Full Size W/D Area, Washer Hookup
Exterior
Exterior Feature Covered Patio/Porch, Fire Pit, Rain Gutters, Mosquito Mist System, Playground, RV Hookup, Storage
Garage Spaces 2.0
Carport Spaces 2
Fence Partial, Privacy
Pool In Ground, Outdoor Pool, Pool Sweep, Pump, Vinyl
Utilities Available Aerobic Septic, All Weather Road, Asphalt, City Water, Co-op Electric, Electricity Connected
Roof Type Composition
Total Parking Spaces 4
Garage Yes
Private Pool 1
Building
Lot Description Lrg. Backyard Grass, Many Trees
Story One
Foundation Slab
Level or Stories One
Structure Type Brick,Rock/Stone
Schools
Elementary Schools Rains
High Schools Rains
School District Rains Isd
Others
Restrictions Deed
Ownership Melton
Special Listing Condition Deed Restrictions





