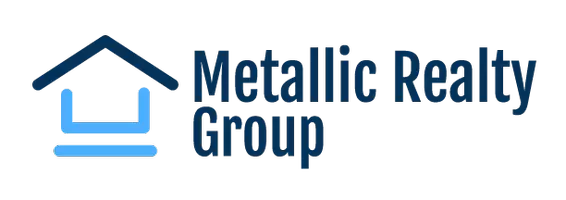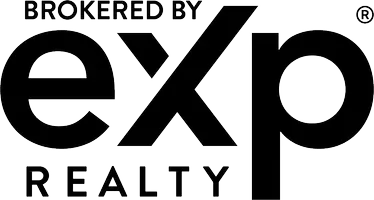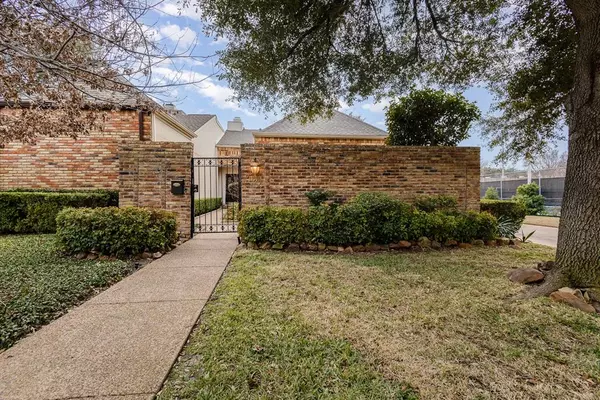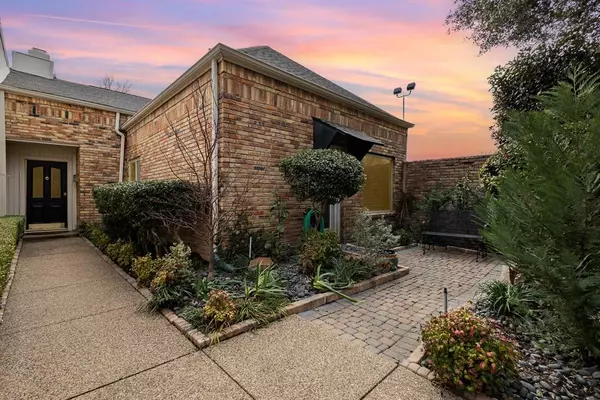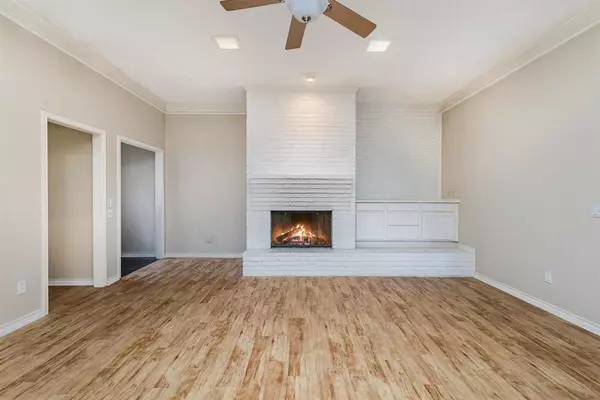UPDATED:
01/22/2025 12:10 PM
Key Details
Property Type Single Family Home
Sub Type Single Family Residence
Listing Status Active
Purchase Type For Sale
Square Footage 1,653 sqft
Price per Sqft $257
Subdivision Prestonwood Hillcrest Twnhs
MLS Listing ID 20823492
Bedrooms 2
Full Baths 2
HOA Fees $100/mo
HOA Y/N Mandatory
Year Built 1978
Annual Tax Amount $8,416
Lot Size 9,626 Sqft
Acres 0.221
Property Description
Beautiful, updated 2 BR, 2 bath 1 story townhome with oversized 2 car garage. The gated, garden entryway creates an impressive approach. The marble floor entry opens up to a spacious, majestic living room with an insulated skylight, vaulted ceiling, crown molding, custom built-in shelving and a wood burning fireplace. The updated kitchen has granite counters, updated appliances and a window overlooking the amenities. The dining room adds two more windows with a view of the amenities. Designer lighting, plus natural lighting from 7 energy efficient windows. The elegant primary bedroom and bathroom feature a picture window and a door that opens to the private, gated garden & patio. Separate vanities and closets, tub and shower. Flooring consists of wood laminates, plush carpets and original tiles. Walls are all freshly painted soft, neutral colors with custom, built-in shelves, cabinets, closets and laundry nook. Recently installed new roof. Landscaped gardens, lawn, evergreen plants and live oak trees add a country touch to this quiet, closer to everything home. Considered to be the one-story gem in this charming community of 125 different townhomes, it is ideally located adjacent to the clubhouse, tennis courts, pool, sauna, showers, grill and picnic tables, exclusively for residents and their guests. This one-of-a- kind, end unit townhome is located in one of the most prestigious communities in Far North Dallas. HOA Dues are only $100 per month!
Location
State TX
County Dallas
Community Club House, Fitness Center, Pickle Ball Court, Pool, Sidewalks, Tennis Court(S)
Direction From Arapaho and Hillcrest: N on Hillcrest, left on Clearhaven, left on Regalview circle
Rooms
Dining Room 2
Interior
Interior Features Built-in Features, Granite Counters, Pantry, Walk-In Closet(s), Wet Bar
Heating Central, Electric, Fireplace(s)
Cooling Ceiling Fan(s), Central Air, Electric
Flooring Carpet, Ceramic Tile, Laminate
Fireplaces Number 1
Fireplaces Type Wood Burning
Appliance Dishwasher, Disposal, Electric Cooktop, Electric Oven, Microwave, Refrigerator
Heat Source Central, Electric, Fireplace(s)
Laundry In Garage, Full Size W/D Area
Exterior
Exterior Feature Courtyard
Garage Spaces 2.0
Fence Brick
Community Features Club House, Fitness Center, Pickle Ball Court, Pool, Sidewalks, Tennis Court(s)
Utilities Available City Sewer, City Water, Sidewalk
Roof Type Composition
Total Parking Spaces 2
Garage Yes
Private Pool 1
Building
Lot Description Landscaped
Story One
Level or Stories One
Structure Type Brick
Schools
Elementary Schools Prestonwood
High Schools Pearce
School District Richardson Isd
Others
Ownership Robert Phillips
Acceptable Financing Cash, Conventional, FHA, VA Loan
Listing Terms Cash, Conventional, FHA, VA Loan

