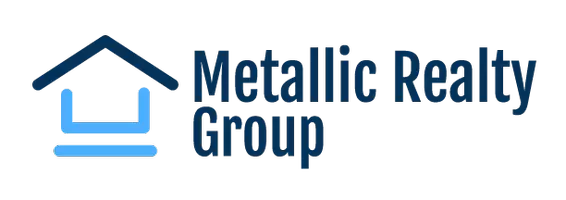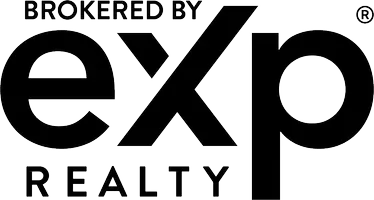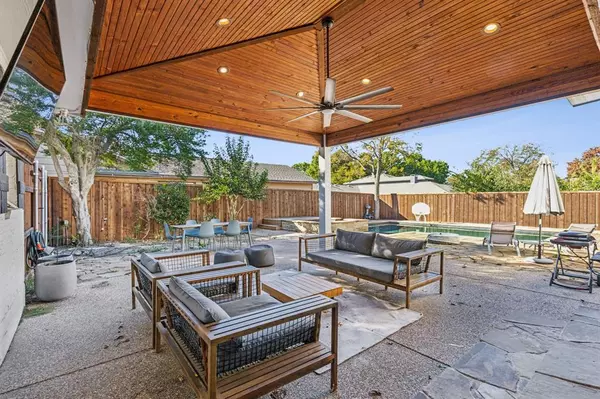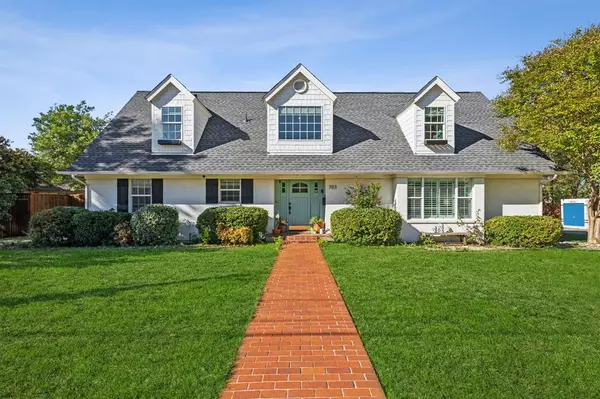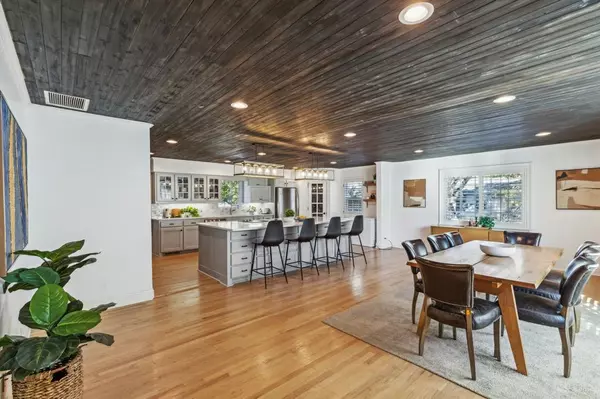UPDATED:
01/17/2025 08:10 AM
Key Details
Property Type Single Family Home
Sub Type Single Family Residence
Listing Status Active
Purchase Type For Sale
Square Footage 2,836 sqft
Price per Sqft $306
Subdivision Waddill Add
MLS Listing ID 20819176
Style Traditional
Bedrooms 3
Full Baths 2
Half Baths 1
HOA Y/N None
Year Built 1990
Annual Tax Amount $12,767
Lot Size 0.280 Acres
Acres 0.28
Property Description
spacious front lawn welcomes you to the timeless white-painted exterior with maximum curb appeal. Inside, the home
boasts white oak nail-down wood floors throughout, with lots of windows creating a bright and inviting atmosphere.
The open great room is perfect for entertaining, and the kitchen features an oversized island with stunning quartz
countertops, marble tile backsplash, light painted cabinets with tons of storage, and a window
over the sink. The family room offers a cozy wood-burning fireplace and views of the backyard oasis through the sliding
glass doors. The master suite includes a gorgeous paneled accent wall with visual comfort pendant lights, two closets,
dual vanities and a make up area with marble countertops, a garden tub, and a separate shower. Upstairs you will find
two expansive bedrooms, each roughly 500 square feet - ideal for endless possibilities. The backyard is a true
highlight, with a newly installed covered patio, a contemporary resort-style pool and spa, and plenty of space for year
round outdoor enjoyment and entertaining. This home truly has it all.
Location
State TX
County Collin
Direction See GPS
Rooms
Dining Room 1
Interior
Interior Features Cable TV Available, Chandelier, Decorative Lighting, Double Vanity, Eat-in Kitchen, High Speed Internet Available, Kitchen Island, Natural Woodwork, Open Floorplan, Paneling, Pantry, Walk-In Closet(s)
Heating Central, Fireplace(s), Natural Gas
Cooling Central Air
Flooring Hardwood, Tile
Fireplaces Number 1
Fireplaces Type Brick, Wood Burning
Appliance Dishwasher, Disposal, Electric Cooktop, Electric Oven, Microwave
Heat Source Central, Fireplace(s), Natural Gas
Laundry In Kitchen, Full Size W/D Area
Exterior
Exterior Feature Covered Patio/Porch, Rain Gutters, Outdoor Living Center
Garage Spaces 2.0
Pool Gunite, Heated, In Ground, Outdoor Pool, Pool/Spa Combo
Utilities Available Asphalt, Cable Available, City Sewer, City Water, Curbs
Roof Type Composition
Total Parking Spaces 2
Garage Yes
Private Pool 1
Building
Story Two
Foundation Pillar/Post/Pier
Level or Stories Two
Structure Type Brick,Wood
Schools
Elementary Schools Burks
Middle Schools Faubion
High Schools Mckinney Boyd
School District Mckinney Isd
Others
Ownership See Tax

