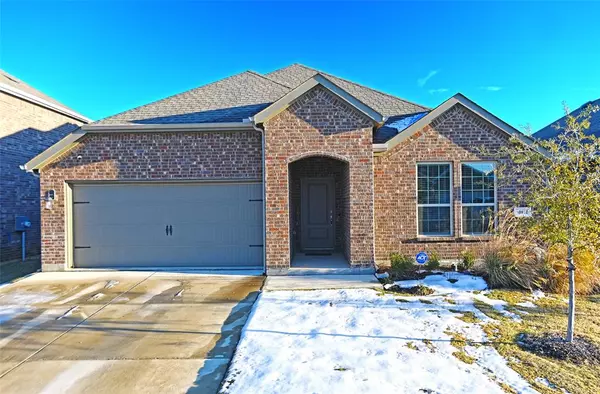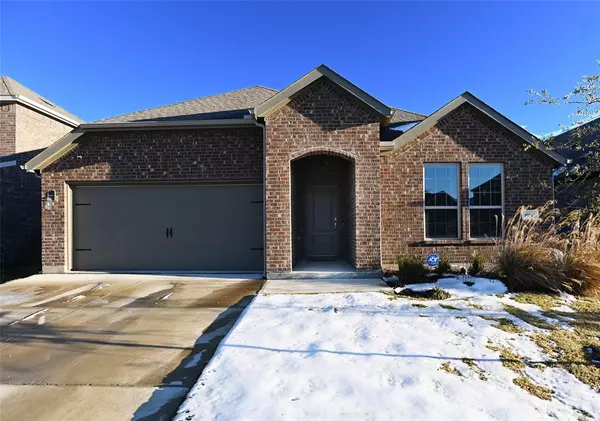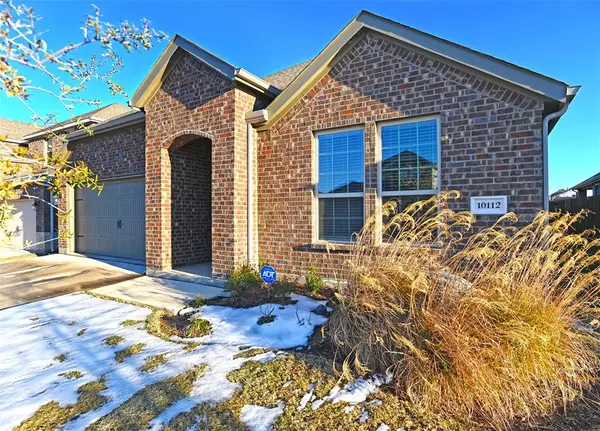REQUEST A TOUR If you would like to see this home without being there in person, select the "Virtual Tour" option and your agent will contact you to discuss available opportunities.
In-PersonVirtual Tour
$369,900
Est. payment /mo
4 Beds
2 Baths
2,033 SqFt
UPDATED:
01/19/2025 11:00 PM
Key Details
Property Type Single Family Home
Sub Type Single Family Residence
Listing Status Active
Purchase Type For Sale
Square Footage 2,033 sqft
Price per Sqft $181
Subdivision Silverado West Ph 5
MLS Listing ID 20818104
Bedrooms 4
Full Baths 2
HOA Fees $900/ann
HOA Y/N Mandatory
Year Built 2023
Annual Tax Amount $8,980
Lot Size 6,229 Sqft
Acres 0.143
Property Description
DR Horton 2023 build Bentworth floor plan in Silverado. This home had gutters intalled when purchased and all appliances that were purchased with home just over a year ago will convey in sale - Washer, dryer, fridge. Located in a quiet, secure, and family-friendly neighborhood. Home built in 2023 has been very well maintained, lived in just over a year boasts like-new condition. Sellers must relocate. Open floor plan with durable wood plank look LVP tile, seamless flow from the living room to the kitchen creates ample space to entertain. The home features tankless water heater and home security system. The kitchen showcases upgraded appliances, an abundance of cabinets, oversized island, and a spacious breakfast area. The primary bedroom offers luxurious en suite dual vanities and HUGE walk-in closet! Residents of Silverado community benefit from fantastic amenities, including a clubhouse, swimming pools, splash pad, playground, scenic ponds, and walking trails. The top-notch HOA oversees the community, ensuring that it remains pristine and welcoming. Community monthly events such as movie nights, food truck gatherings, and parades. Floor plan in pics. is similar but flipped left to right like a mirror image.
Location
State TX
County Denton
Direction GPS
Rooms
Dining Room 1
Interior
Interior Features Cable TV Available
Appliance Dishwasher
Exterior
Garage Spaces 2.0
Utilities Available City Sewer
Total Parking Spaces 2
Garage Yes
Building
Story One
Level or Stories One
Schools
Elementary Schools Jackie Fuller
Middle Schools Aubrey
High Schools Aubrey
School District Aubrey Isd
Others
Ownership tax
Read Less Info

©2025 North Texas Real Estate Information Systems.
Listed by Joel Chappell • Better Homes & Gardens, Winans




