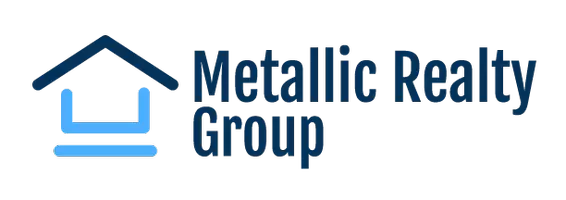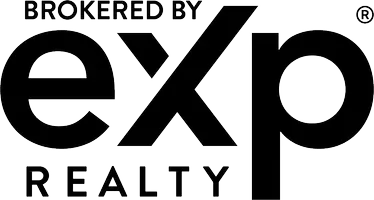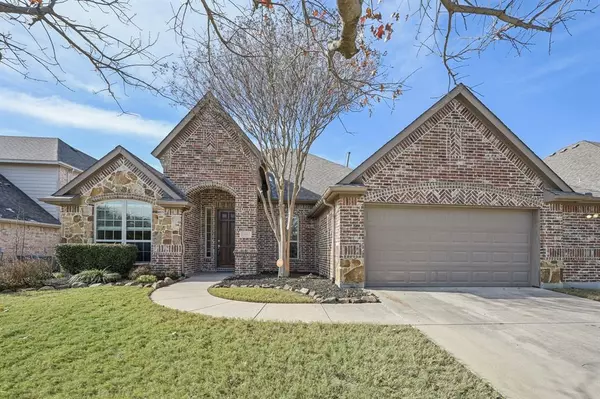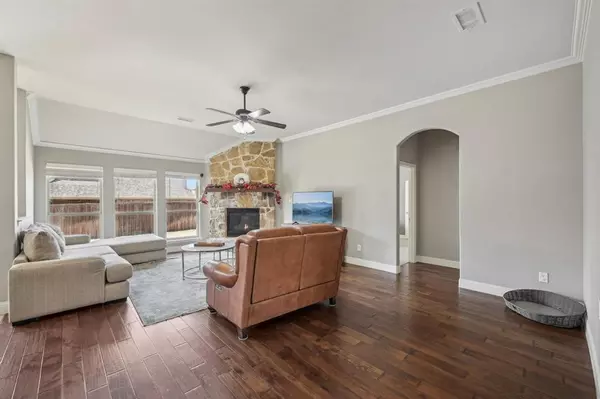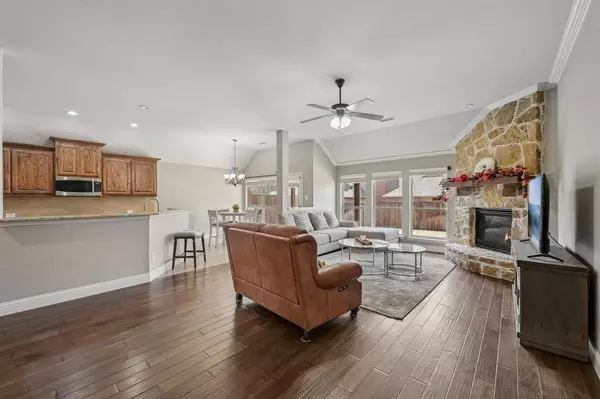OPEN HOUSE
Sat Jan 25, 2:00am - 4:00pm
UPDATED:
01/22/2025 06:49 PM
Key Details
Property Type Single Family Home
Sub Type Single Family Residence
Listing Status Active
Purchase Type For Sale
Square Footage 2,335 sqft
Price per Sqft $267
Subdivision Crown Ridge Ph 1A
MLS Listing ID 20817601
Bedrooms 4
Full Baths 2
HOA Fees $150/qua
HOA Y/N Mandatory
Year Built 2011
Annual Tax Amount $8,330
Lot Size 8,276 Sqft
Acres 0.19
Property Description
Welcome to this stunning single-story home offering the perfect blend of comfort and convenience! With 4 spacious bedrooms, 2 beautifully appointed bathrooms, and an additional study, this home is thoughtfully designed to accommodate all your needs.
Step inside and be greeted by an open floor plan filled with natural light, creating a warm and inviting ambiance. The heart of the home is the modern kitchen, boasting sleek stainless steel appliances, ample counter space, and a large island that's perfect for entertaining or casual dining. The adjoining living and dining areas flow seamlessly, providing a bright and airy space to relax and connect with loved ones.
The primary suite is a true retreat, featuring a spa-like ensuite bathroom and generous closet space. Three additional bedrooms offer flexibility for family, guests, or a home gym. The study, tucked away for privacy, is ideal for working from home or pursuing your hobbies.
This home is ideally situated directly across the street from the community pool, making it easy to enjoy a refreshing swim or meet your neighbors. Located in a top-rated school district, it's the perfect place for families seeking quality education and a vibrant community.
With its light-filled spaces, thoughtful layout, and unbeatable location, this home is a must-see. Don't miss the opportunity to make it yours! Schedule a tour today and discover your dream home!
Location
State TX
County Collin
Direction GPS
Rooms
Dining Room 2
Interior
Interior Features Cable TV Available, Double Vanity, Eat-in Kitchen, Granite Counters, High Speed Internet Available, Open Floorplan, Pantry, Walk-In Closet(s)
Fireplaces Number 1
Fireplaces Type Gas
Appliance Dishwasher, Disposal, Electric Oven, Gas Cooktop, Microwave
Exterior
Garage Spaces 2.0
Utilities Available Cable Available, City Sewer, City Water
Total Parking Spaces 2
Garage Yes
Building
Story One
Level or Stories One
Schools
Elementary Schools Judy Rucker
Middle Schools Reynolds
High Schools Prosper
School District Prosper Isd
Others
Ownership see agent
Acceptable Financing Cash, Conventional, FHA, VA Loan
Listing Terms Cash, Conventional, FHA, VA Loan

