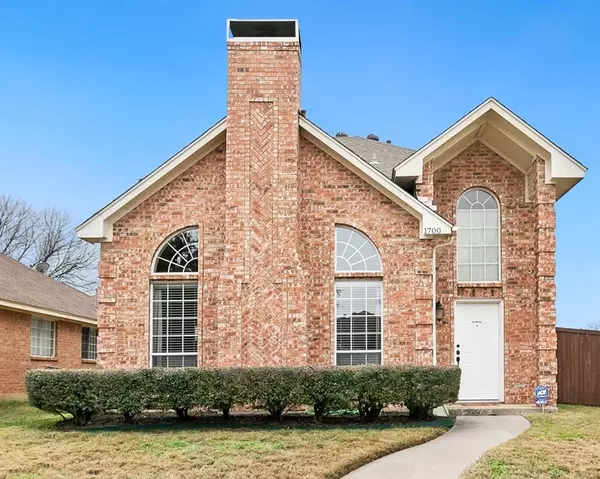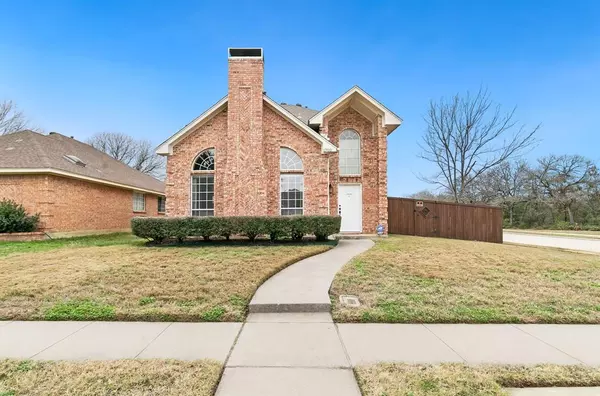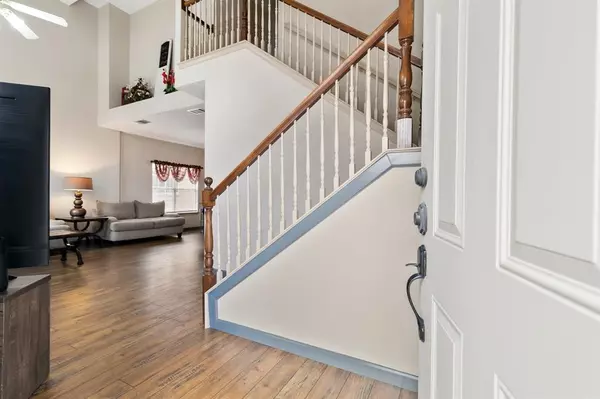OPEN HOUSE
Sat Jan 25, 1:00pm - 3:00pm
Sun Jan 26, 1:00pm - 3:00pm
UPDATED:
01/21/2025 01:04 AM
Key Details
Property Type Single Family Home
Sub Type Single Family Residence
Listing Status Active
Purchase Type For Sale
Square Footage 1,900 sqft
Price per Sqft $215
Subdivision Creekview Village Ph 3
MLS Listing ID 20810635
Style Traditional
Bedrooms 3
Full Baths 2
Half Baths 1
HOA Y/N None
Year Built 1994
Annual Tax Amount $6,307
Lot Size 5,575 Sqft
Acres 0.128
Property Description
The primary suite is a true retreat, offering double vanities, a garden tub, a separate shower, and two walk-in closets. The primary bath was updated two years ago, and the secondary bath was remodeled just five years ago, adding to the home's appeal. Additionally, 13 brand-new windows were recently installed throughout the house.
The front yard has been landscaped, while the expansive backyard features a covered patio, ready for entertaining, gardening, or enjoying the outdoors. The property also includes metal-reinforced fencing and ample parking with a two-car garage.
Conveniently located near shopping and dining, this home is zoned for Lewisville ISD and offers style and practicality. Schedule your showing today and discover all this property has to offer.
Location
State TX
County Denton
Community Club House, Curbs
Direction Use GPS for accurate directions. From TX-121: Exit Stars and Stripes Way/Grapevine Mills Pkwy, right on Gerault Rd, right on Flower Mound Rd, left on Garden Ridge, right on Ridgecreek, left on Shady Creek Dr. Home is on the corner.
Rooms
Dining Room 1
Interior
Interior Features Decorative Lighting, Eat-in Kitchen, Granite Counters, Kitchen Island, Pantry, Vaulted Ceiling(s), Walk-In Closet(s)
Heating Central, Fireplace(s), Natural Gas
Cooling Ceiling Fan(s), Central Air, Electric
Flooring Carpet, Travertine Stone, Wood
Fireplaces Number 1
Fireplaces Type Gas, Living Room
Appliance Dishwasher, Disposal, Electric Oven, Electric Range, Microwave, Refrigerator
Heat Source Central, Fireplace(s), Natural Gas
Laundry Electric Dryer Hookup, Utility Room, Washer Hookup
Exterior
Exterior Feature Covered Patio/Porch
Garage Spaces 2.0
Fence Back Yard, Fenced, Wood
Community Features Club House, Curbs
Utilities Available City Sewer, City Water, Curbs, Individual Gas Meter, Individual Water Meter, Natural Gas Available, Sidewalk
Roof Type Asphalt
Total Parking Spaces 1
Garage Yes
Building
Lot Description Adjacent to Greenbelt, Corner Lot, Few Trees, Landscaped, Subdivision
Story Two
Foundation Slab
Level or Stories Two
Structure Type Brick
Schools
Elementary Schools Vickery
Middle Schools Hedrick
High Schools Lewisville
School District Lewisville Isd
Others
Restrictions Easement(s)
Ownership Of Record
Acceptable Financing Cash, Conventional, FHA, VA Loan
Listing Terms Cash, Conventional, FHA, VA Loan
Special Listing Condition Survey Available, Utility Easement





