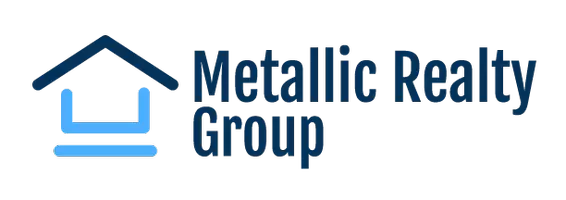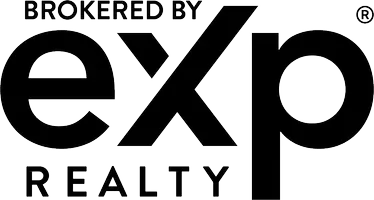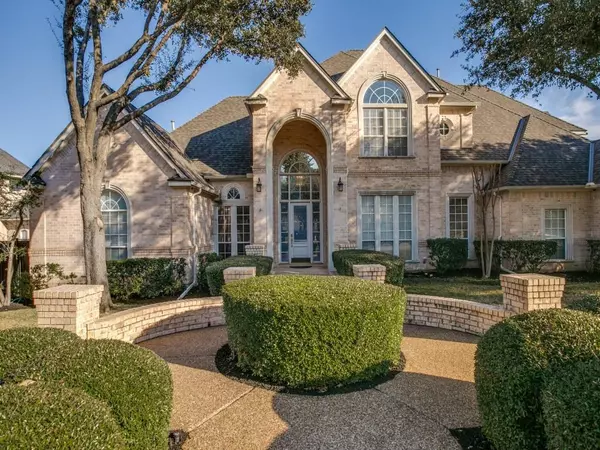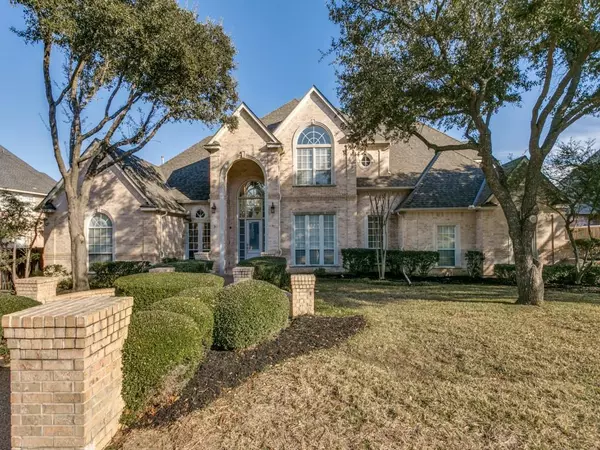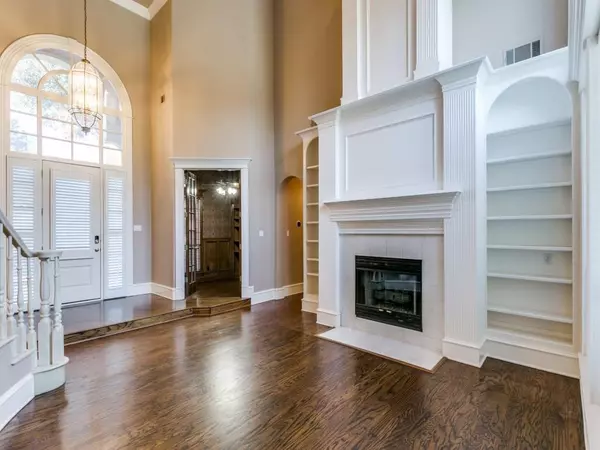UPDATED:
01/19/2025 10:28 PM
Key Details
Property Type Single Family Home
Sub Type Single Family Residence
Listing Status Active
Purchase Type For Rent
Square Footage 4,029 sqft
Subdivision Monticello Estates
MLS Listing ID 20813226
Style Traditional
Bedrooms 4
Full Baths 3
PAD Fee $1
HOA Y/N Mandatory
Year Built 1995
Lot Size 0.379 Acres
Acres 0.379
Property Description
The courtyard-like front walkway of this former model home leads you into a thoughtfully designed interior featuring a primary suite and guest bedroom on the main level. Also enjoy two spacious living areas, each with a fireplace and custom built-ins, a home office, and a kitchen boasting a Thermador built-in refrigerator, perfect for culinary enthusiasts.
Upstairs, discover two additional bedrooms, a Jack-and-Jill bathroom, and a game room with included media equipment. Find abundant storage throughout. The outdoor space features a large pool, and ample room to play. Enjoy neighborhood amenities of walking trails, basketball and tennis courts.
Experience the epitome of refined living in Monticello Estates, where luxury meets tranquility.
Floor Plan dimensions are approximate and should be verified by Tenant.
Location
State TX
County Tarrant
Community Gated, Guarded Entrance, Jogging Path/Bike Path, Tennis Court(S)
Direction From Southlake Blvd, head south on White Chapel Blvd. First Right at round about on Continental Blvd. Turn right on Independence Ct to reach the Guard Gated Entrance. Provide Business Card to Guard. Turn left on Independence Pkwy. Home will be on the right.
Rooms
Dining Room 2
Interior
Interior Features Built-in Features, Central Vacuum, Chandelier, Decorative Lighting, Granite Counters, In-Law Suite Floorplan, Kitchen Island, Multiple Staircases, Open Floorplan, Paneling, Pantry, Walk-In Closet(s), Wet Bar
Heating Central, Fireplace(s), Natural Gas, Zoned
Cooling Ceiling Fan(s), Central Air, Electric, Zoned
Flooring Carpet, Ceramic Tile, Wood
Fireplaces Number 2
Fireplaces Type Family Room, Gas Logs, Living Room, Stone
Equipment Irrigation Equipment
Appliance Built-in Refrigerator, Dishwasher, Disposal, Dryer, Electric Oven, Gas Cooktop, Gas Range, Microwave, Double Oven, Vented Exhaust Fan, Washer
Heat Source Central, Fireplace(s), Natural Gas, Zoned
Laundry Gas Dryer Hookup, Utility Room, Full Size W/D Area, Washer Hookup
Exterior
Exterior Feature Covered Patio/Porch, Rain Gutters, Lighting
Garage Spaces 3.0
Fence Back Yard, Wood
Pool Gunite, In Ground, Pool/Spa Combo
Community Features Gated, Guarded Entrance, Jogging Path/Bike Path, Tennis Court(s)
Utilities Available City Sewer, City Water, Individual Gas Meter, Individual Water Meter
Roof Type Composition
Total Parking Spaces 3
Garage Yes
Private Pool 1
Building
Lot Description Few Trees, Interior Lot, Landscaped, Lrg. Backyard Grass, Subdivision
Story Two
Foundation Slab
Level or Stories Two
Structure Type Brick
Schools
Elementary Schools Carroll
Middle Schools Dawson
High Schools Carroll
School District Carroll Isd
Others
Pets Allowed Yes, Breed Restrictions, Call, Cats OK, Dogs OK, Number Limit, Size Limit
Restrictions No Smoking,Pet Restrictions
Ownership see Tax Records
Pets Allowed Yes, Breed Restrictions, Call, Cats OK, Dogs OK, Number Limit, Size Limit

