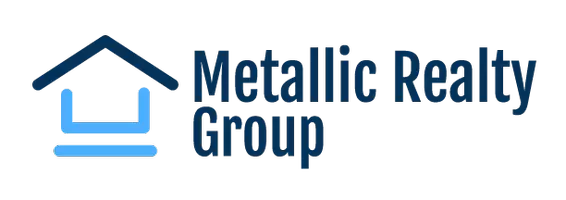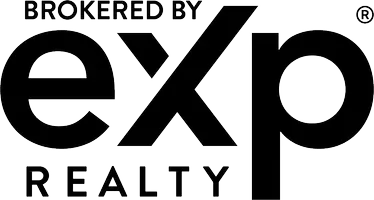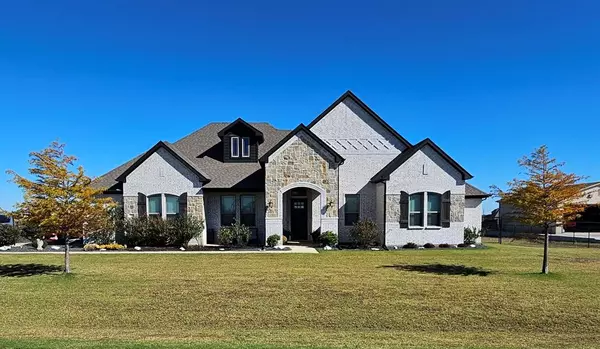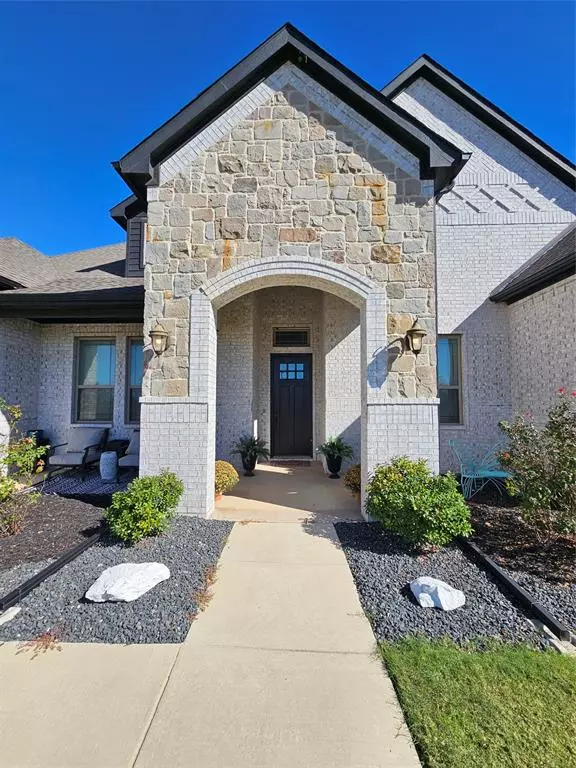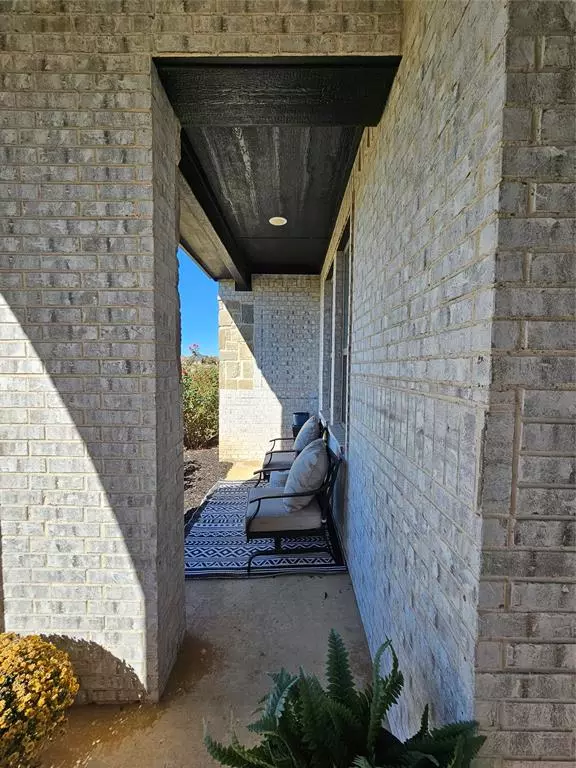UPDATED:
01/22/2025 01:23 AM
Key Details
Property Type Single Family Home
Sub Type Single Family Residence
Listing Status Active
Purchase Type For Sale
Square Footage 2,729 sqft
Price per Sqft $207
Subdivision Pioneer Point Ph 3 & 4
MLS Listing ID 20781046
Bedrooms 4
Full Baths 3
HOA Fees $435/ann
HOA Y/N Mandatory
Year Built 2019
Annual Tax Amount $6,335
Lot Size 1.046 Acres
Acres 1.046
Property Description
The grand primary suite is a true sanctuary, featuring a vaulted ceiling, a spacious walk-in closet, and a luxurious en-suite bathroom. Indulge in the ultimate pampering experience with a soaker tub, walk-through double-head shower and his-and-hers vanities.
The gourmet kitchen is a chef's dream, boasting double granite islands, a pot filler, and built in double oven with convection and microwave. The open-concept layout seamlessly flows into the adjacent living areas creating an ideal space for entertaining guests or relaxing with family.
Beautiful archways, cathedral ceilings, and large windows adorned with blinds fill the home with natural light.
The versatile bonus or flex room offers endless possibilities, whether it's a home office, a playroom, gym or a private retreat.
When it is time to relax after a long day, step outside onto the extended patio, complete with a soothing pergola and a mist system for those hot Summer days. Have dinner, al fresco dining or simply enjoying the peaceful ambiance, and beauty of your private oasis. This serene setting provides the perfect backdrop for a peaceful lifestyle.
With a 3-car garage, an electric fireplace, ceramic flooring, a central vacuum system, and a luxurious mother-in-law suite, this home offers the ultimate in modern convenience and style.
SEE REMARKS
Location
State TX
County Ellis
Direction GPS
Rooms
Dining Room 2
Interior
Interior Features Built-in Features, Cable TV Available, Cathedral Ceiling(s), Central Vacuum, Decorative Lighting, Double Vanity, Eat-in Kitchen, Flat Screen Wiring, Granite Counters, High Speed Internet Available, In-Law Suite Floorplan, Kitchen Island, Open Floorplan, Pantry, Smart Home System, Vaulted Ceiling(s), Walk-In Closet(s), Second Primary Bedroom
Heating Central, Fireplace(s), Heat Pump
Cooling Central Air
Flooring Carpet, Ceramic Tile
Fireplaces Number 1
Fireplaces Type Electric, Living Room
Appliance Dishwasher, Disposal, Electric Cooktop, Electric Oven, Electric Water Heater, Ice Maker, Microwave, Convection Oven, Double Oven
Heat Source Central, Fireplace(s), Heat Pump
Laundry Electric Dryer Hookup, Utility Room, Full Size W/D Area, Washer Hookup
Exterior
Exterior Feature Covered Patio/Porch, Rain Gutters, Misting System
Garage Spaces 3.0
Fence Chain Link
Utilities Available Aerobic Septic, Cable Available, Co-op Water, Concrete, Electricity Available, Individual Water Meter, Outside City Limits, Phone Available, Septic, Underground Utilities, No City Services
Roof Type Composition
Total Parking Spaces 3
Garage Yes
Building
Lot Description Acreage
Story One
Foundation Slab
Level or Stories One
Schools
Elementary Schools Dunaway
High Schools Waxahachie
School District Waxahachie Isd
Others
Ownership Name of record
Acceptable Financing Cash, Conventional, FHA, VA Loan
Listing Terms Cash, Conventional, FHA, VA Loan
Special Listing Condition Survey Available

