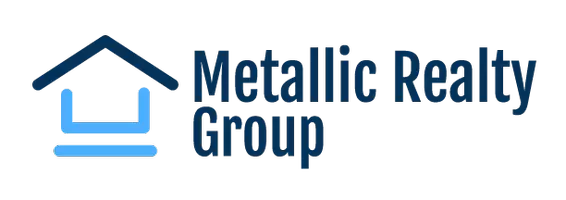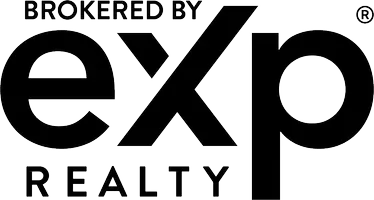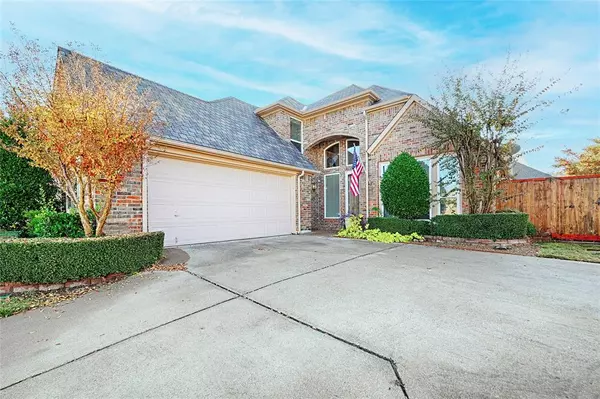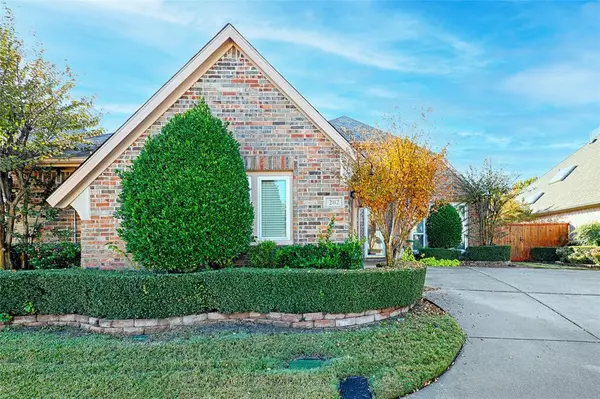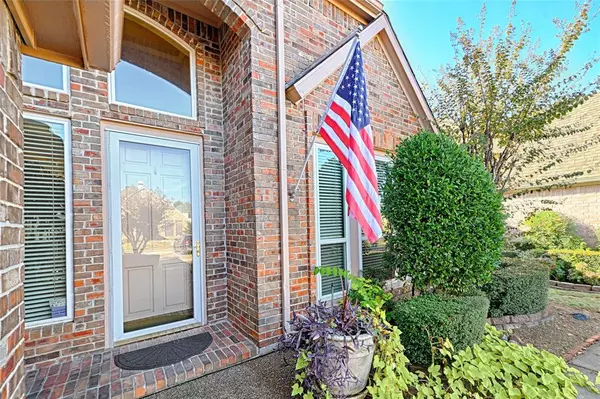UPDATED:
01/21/2025 08:28 PM
Key Details
Property Type Single Family Home
Sub Type Single Family Residence
Listing Status Pending
Purchase Type For Sale
Square Footage 2,170 sqft
Price per Sqft $205
Subdivision Arbor Glen Add
MLS Listing ID 20794973
Bedrooms 3
Full Baths 2
Half Baths 1
HOA Fees $146/mo
HOA Y/N Mandatory
Year Built 1995
Annual Tax Amount $7,628
Lot Size 5,488 Sqft
Acres 0.126
Property Description
The primary suite is located on the ground floor and features ceramic wood floors, a large walk-in closet, and an abundance of light. The recently updated ensuite bath has his and her sinks, vanity seating, a large walk-in shower, a garden tub, a water closet, and a skylight.
The second floor is carpeted. A wonderful sitting room at the top of the stairs has built-in media storage and bookshelves. This area also includes the door to the spacious walk in, floored attic. There are two bedrooms on the second floor. The first, currently used as the homeowner's office, has a large bay window with a custom-made cushion. The second bedroom is large and has a deep built-in closet. The attached two-car garage features a custom-built weather safe room.
The exterior features include professional landscaping, a fenced backyard with a patio, and fantastic curb appeal. The quiet, well-maintained neighborhood offers two private community pools, beautiful walking paths, and recreation areas. Located less than 5 miles from DFW Airport, this is a perfect home for travelers. Don't miss the opportunity to make this luxurious house your home. Call us now to schedule a visit.
Agent is related to seller
Buyer is responsible for survey.
Location
State TX
County Tarrant
Community Club House, Community Pool, Pool, Sidewalks
Direction Corner of Euless Main and Midway. The entrance is on the North side of the street and just around the corner on Arbor Park.
Rooms
Dining Room 1
Interior
Interior Features Built-in Features, Cathedral Ceiling(s), Chandelier, Decorative Lighting, Eat-in Kitchen, Flat Screen Wiring, High Speed Internet Available, Kitchen Island, Loft, Open Floorplan, Pantry, Wainscoting, Walk-In Closet(s), Wired for Data
Heating Central
Cooling Ceiling Fan(s), Central Air
Flooring Carpet, Ceramic Tile, Tile
Fireplaces Number 1
Fireplaces Type Gas Logs, Gas Starter, Living Room
Appliance Dishwasher, Disposal, Electric Cooktop, Electric Oven, Microwave, Vented Exhaust Fan
Heat Source Central
Laundry Electric Dryer Hookup, Utility Room, Full Size W/D Area, Washer Hookup
Exterior
Garage Spaces 2.0
Fence Brick, Wood
Community Features Club House, Community Pool, Pool, Sidewalks
Utilities Available Cable Available, City Sewer, City Water, Community Mailbox, Phone Available
Roof Type Composition
Total Parking Spaces 2
Garage Yes
Building
Story Two
Foundation Slab
Level or Stories Two
Structure Type Brick
Schools
Elementary Schools Arbor Creek
High Schools Trinity
School District Hurst-Euless-Bedford Isd
Others
Ownership Contact Agent
Acceptable Financing Cash, Conventional, FHA, VA Loan
Listing Terms Cash, Conventional, FHA, VA Loan
Special Listing Condition Agent Related to Owner

