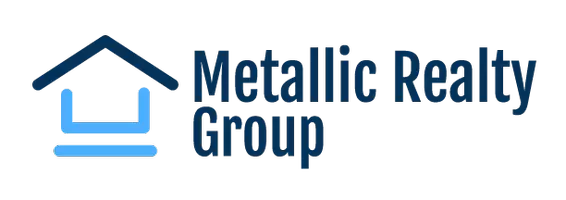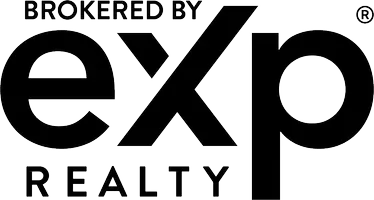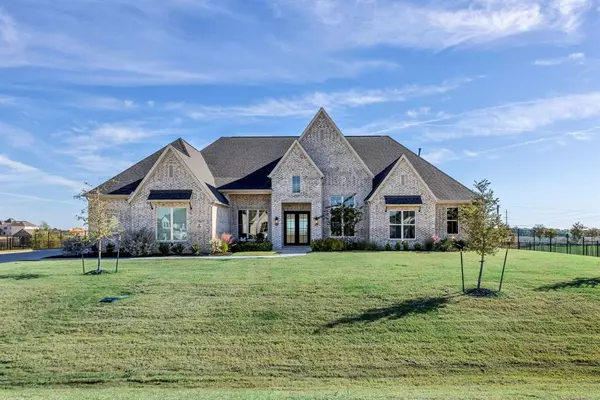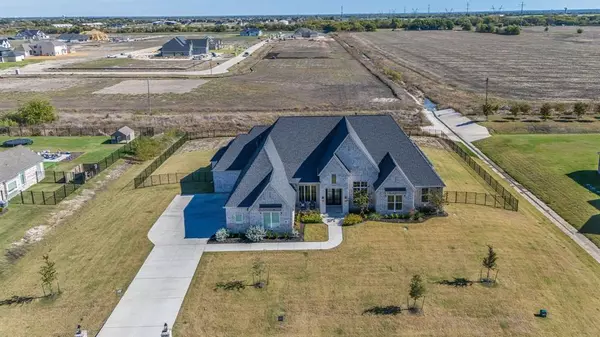UPDATED:
12/30/2024 10:28 PM
Key Details
Property Type Single Family Home
Sub Type Single Family Residence
Listing Status Pending
Purchase Type For Sale
Square Footage 5,193 sqft
Price per Sqft $336
Subdivision Whitestone Estates Ph 1
MLS Listing ID 20770698
Style Contemporary/Modern
Bedrooms 5
Full Baths 5
Half Baths 1
HOA Fees $1,350/ann
HOA Y/N Mandatory
Year Built 2023
Lot Size 1.258 Acres
Acres 1.258
Property Description
As you arrive, you'll be greeted by an impressive façade and a spacious four-car garage, offering both convenience and ample storage. Step inside to discover an expansive 5,193 square feet of thoughtfully designed living space, featuring five spacious bedrooms and five and a half baths. The layout includes three distinct living areas, perfect for both intimate gatherings and larger celebrations.
The heart of the home is the gourmet kitchen, equipped with a Delta touch faucet, a built-in Electrolux refrigerator, and a custom pantry that offers both style and functionality. The open design flows seamlessly into the dining and living areas, highlighted by a stunning 16-foot sliding door that invites natural light and provides direct access to the covered patio, creating a harmonious indoor-outdoor living experience.
Entertainment is key in this home, featuring a media room complete with a 4K ceiling-mounted projector and a 7-speaker built-in surround sound system, ideal for movie nights or game days. The custom lighting and added ceiling beams throughout enhance the home's modern aesthetic, while the built-in bar and wine cellar offer a sophisticated touch for hosting friends and family.
In the backyard, enjoy privacy and security with a beautifully designed wrought iron fence featuring three access points, making it easy to enjoy the outdoor space. Additional highlights include MyQ wireless garage door openers with built-in cameras for added security, ensuring convenience at your fingertips. An office space provides a quiet retreat for productivity or study.
This exceptional property combines luxury, comfort, and modern conveniences,
Location
State TX
County Collin
Community Other
Direction Use GPS
Rooms
Dining Room 1
Interior
Interior Features Built-in Features, Built-in Wine Cooler, Cable TV Available, Chandelier, Decorative Lighting, Double Vanity, Eat-in Kitchen, Flat Screen Wiring, Granite Counters, High Speed Internet Available, Kitchen Island, Open Floorplan, Other, Pantry, Smart Home System, Sound System Wiring
Heating Central, ENERGY STAR Qualified Equipment, Fireplace(s), Natural Gas
Cooling Attic Fan, Ceiling Fan(s), Central Air, ENERGY STAR Qualified Equipment
Flooring Brick, Carpet, Ceramic Tile, Hardwood
Fireplaces Number 1
Fireplaces Type Gas, Gas Logs, Gas Starter, Great Room
Equipment Home Theater, Irrigation Equipment
Appliance Built-in Gas Range, Built-in Refrigerator, Dishwasher, Disposal, Dryer, Electric Cooktop, Gas Cooktop, Ice Maker, Microwave, Double Oven, Tankless Water Heater, Washer, Water Filter, Water Purifier
Heat Source Central, ENERGY STAR Qualified Equipment, Fireplace(s), Natural Gas
Laundry Electric Dryer Hookup, Utility Room, Full Size W/D Area, Washer Hookup
Exterior
Garage Spaces 4.0
Fence Wrought Iron
Community Features Other
Utilities Available Aerobic Septic, Cable Available, City Sewer, City Water, Co-op Electric, Concrete, Individual Gas Meter, Individual Water Meter, Phone Available, Septic
Roof Type Composition,Shingle
Total Parking Spaces 4
Garage Yes
Building
Lot Description Acreage, Interior Lot, Landscaped, Sprinkler System, Subdivision
Story One
Foundation Slab
Level or Stories One
Structure Type Brick
Schools
Elementary Schools Hickey
Middle Schools Bowman
High Schools Williams
School District Plano Isd
Others
Ownership Keith Gray
Acceptable Financing Cash, Conventional, VA Loan
Listing Terms Cash, Conventional, VA Loan





