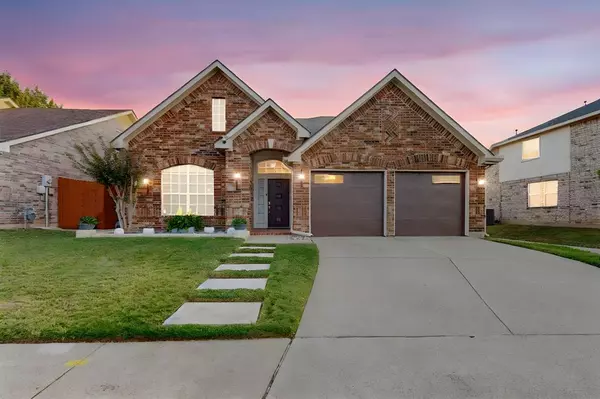
OPEN HOUSE
Sun Nov 24, 12:00pm - 2:00pm
UPDATED:
11/25/2024 01:10 AM
Key Details
Property Type Single Family Home
Sub Type Single Family Residence
Listing Status Active
Purchase Type For Sale
Square Footage 1,998 sqft
Price per Sqft $275
Subdivision Ridgepointe Ph 3
MLS Listing ID 20766310
Style Craftsman
Bedrooms 3
Full Baths 2
HOA Y/N None
Year Built 1998
Annual Tax Amount $8,034
Lot Size 0.256 Acres
Acres 0.256
Property Description
Step inside to find an inviting open-concept kitchen flowing seamlessly into the family room, ideal for entertaining. The first floor features a dedicated office, a dining area, and a spesious master suite, along with two additional well-appointed bedrooms.
Venture upstairs to discover a versatile game room that can easily be transformed into a cozy home theater or a fourth bedroom, tailored to your needs.
Outside, enjoy a sprawling quarter-acre backyard that offers a private view of the serene forest and beautifully landscaped surroundings—a true oasis perfect for family gatherings and entertaining friends.
The property also includes a two-car garage with two separate garage doors, providing practical convenience alongside an appealing curbside presence.
Where else can you find such invaluable features in this desirable area? Schedule your showing today and see for yourself what makes this home exceptional!
Location
State TX
County Denton
Community Lake
Direction USE GPS
Rooms
Dining Room 1
Interior
Interior Features Decorative Lighting, Granite Counters, Kitchen Island, Open Floorplan, Pantry, Walk-In Closet(s)
Heating Electric
Cooling Attic Fan, Ceiling Fan(s), Central Air
Flooring Carpet, Laminate, Tile
Fireplaces Number 1
Fireplaces Type Gas
Equipment None
Appliance Gas Oven, Microwave, Convection Oven, Refrigerator
Heat Source Electric
Laundry Electric Dryer Hookup, Utility Room, Washer Hookup
Exterior
Exterior Feature Covered Deck, Rain Gutters, Lighting
Garage Spaces 2.0
Fence Fenced, Wood, Wrought Iron
Community Features Lake
Utilities Available City Sewer, City Water, Individual Gas Meter, Individual Water Meter
Roof Type Shingle
Total Parking Spaces 2
Garage Yes
Building
Story One
Foundation Slab
Level or Stories One
Structure Type Brick
Schools
Elementary Schools Camey
Middle Schools Griffin
High Schools The Colony
School District Lewisville Isd
Others
Ownership Rima Khatib
Acceptable Financing Contract
Listing Terms Contract

GET MORE INFORMATION





