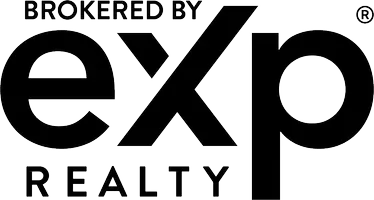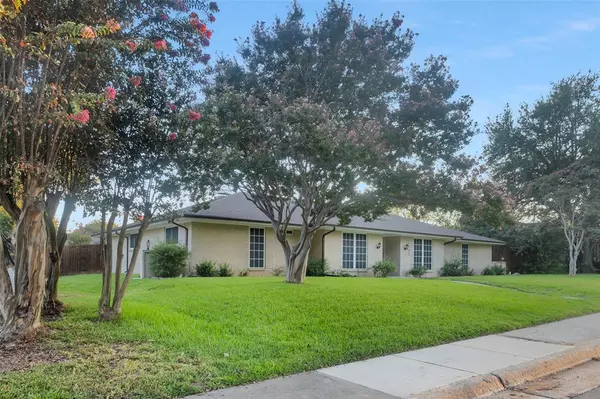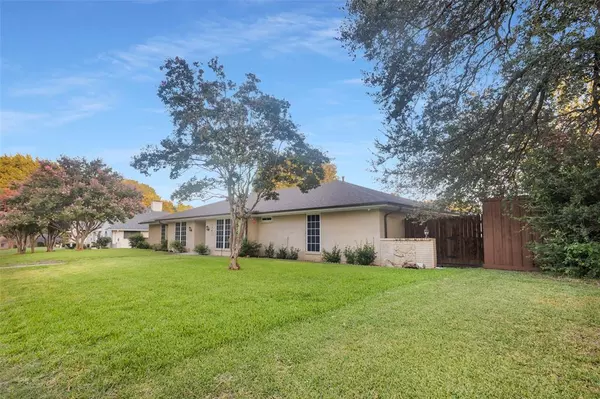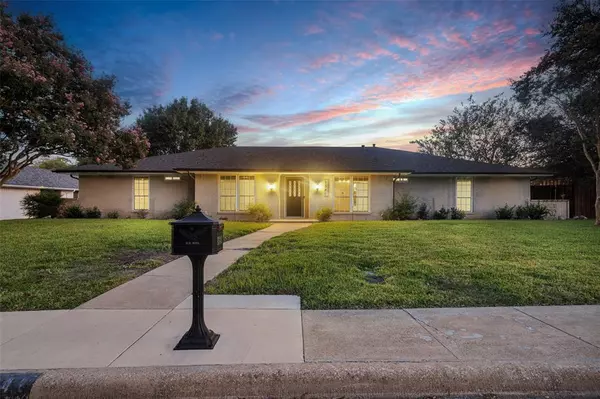
UPDATED:
11/11/2024 08:59 PM
Key Details
Property Type Single Family Home
Sub Type Single Family Residence
Listing Status Pending
Purchase Type For Sale
Square Footage 2,753 sqft
Price per Sqft $148
Subdivision Meadow Brook Estates
MLS Listing ID 20726914
Style Traditional
Bedrooms 4
Full Baths 3
HOA Y/N Voluntary
Year Built 1977
Annual Tax Amount $6,909
Lot Size 0.254 Acres
Acres 0.254
Property Description
Location
State TX
County Dallas
Community Curbs, Sidewalks
Direction From the US-67 and I-20 interchange, head east on I-20. Take exit 465 for Wheatland Rd toward Hampton Rd. Turn right onto W Wheatland Rd. Turn left onto Old Hickory Trail. Continue onto Thunderbrook Dr. Turn left onto Winding Brook Dr. Home will be on the right. Sign in yard.
Rooms
Dining Room 2
Interior
Interior Features Built-in Features, Cable TV Available, Chandelier, Decorative Lighting, Double Vanity, Dry Bar, Eat-in Kitchen, High Speed Internet Available, In-Law Suite Floorplan, Kitchen Island, Open Floorplan, Other, Pantry, Walk-In Closet(s), Wired for Data, Second Primary Bedroom
Heating Central, Fireplace(s), Natural Gas, Other
Cooling Ceiling Fan(s), Central Air, Electric
Flooring Carpet, Ceramic Tile, Luxury Vinyl Plank
Fireplaces Number 1
Fireplaces Type Fire Pit, Gas Starter, Living Room, Stone, Wood Burning
Appliance Dishwasher, Disposal, Electric Oven, Gas Cooktop, Gas Water Heater, Microwave, Plumbed For Gas in Kitchen, Vented Exhaust Fan
Heat Source Central, Fireplace(s), Natural Gas, Other
Laundry Electric Dryer Hookup, Gas Dryer Hookup, Utility Room, Full Size W/D Area, Washer Hookup, Other
Exterior
Exterior Feature Courtyard, Covered Courtyard, Covered Patio/Porch, Fire Pit, Rain Gutters, Lighting, Outdoor Living Center, Private Entrance, Private Yard
Garage Spaces 2.0
Carport Spaces 2
Fence Back Yard, Fenced, Privacy, Wood
Community Features Curbs, Sidewalks
Utilities Available All Weather Road, Cable Available, City Sewer, City Water, Curbs, Electricity Connected, Individual Gas Meter, Individual Water Meter, Natural Gas Available, Phone Available, Sidewalk, Underground Utilities
Roof Type Composition,Shingle
Total Parking Spaces 4
Garage Yes
Building
Lot Description Few Trees, Interior Lot, Landscaped, Level, Lrg. Backyard Grass, Other, Sprinkler System, Subdivision
Story One
Foundation Slab
Level or Stories One
Structure Type Brick
Schools
Elementary Schools The Meadows
Middle Schools Desoto West
High Schools Desoto
School District Desoto Isd
Others
Restrictions No Known Restriction(s)
Ownership Chris and Diane Bergeron
Acceptable Financing Cash, Conventional, FHA, VA Loan
Listing Terms Cash, Conventional, FHA, VA Loan
Special Listing Condition Survey Available, Verify Tax Exemptions

GET MORE INFORMATION





