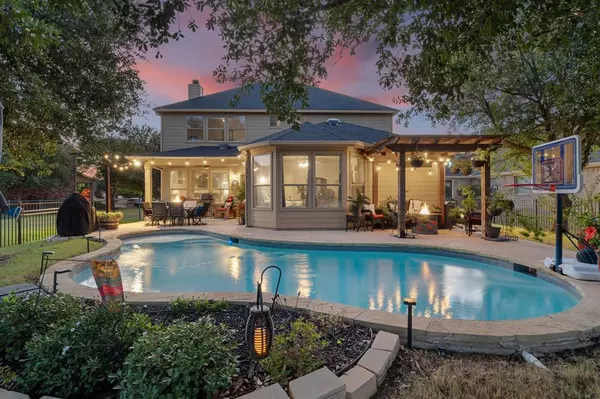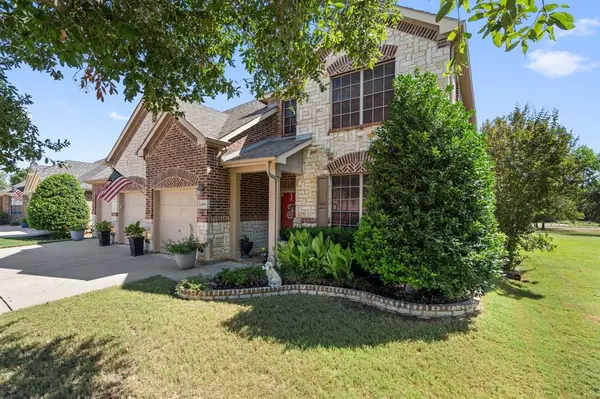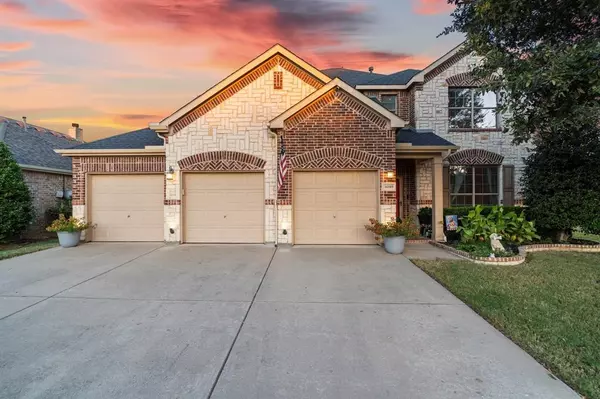OPEN HOUSE
Sat Jan 25, 11:00am - 1:00pm
UPDATED:
01/21/2025 03:04 AM
Key Details
Property Type Single Family Home
Sub Type Single Family Residence
Listing Status Active
Purchase Type For Sale
Square Footage 3,330 sqft
Price per Sqft $177
Subdivision Chadwick Farms Add
MLS Listing ID 20713929
Style Traditional
Bedrooms 5
Full Baths 3
Half Baths 1
HOA Fees $605/ann
HOA Y/N Mandatory
Year Built 2006
Annual Tax Amount $9,204
Lot Size 7,535 Sqft
Acres 0.173
Property Description
The master suite offers a peaceful retreat, featuring tranquil backyard views and a spa-like ensuite bath. A media room and dedicated space for a home office ensure this home adapts effortlessly to your lifestyle.
Step outside to your beautiful backyard, complete with a covered patio perfect for entertaining and a sparkling pool to cool off on warm Texas days. With a brand-new roof installed in October 2024 and located in the highly sought-after Northwest ISD, this home offers peace of mind and convenience.
Minutes from shopping, dining, and parks, this property isn't just a house—it's the lifestyle you've been waiting for. The seller is motivated, making this an exceptional opportunity to make your dream home a reality. Don't let this one pass you by—schedule your tour today and envision the possible.
Location
State TX
County Denton
Community Community Pool, Curbs, Greenbelt, Jogging Path/Bike Path, Park, Playground, Sidewalks
Direction From TX-114 in Northlake, Turn right onto Chadwick Pkwy. Go 0.5 mi. Turn right onto Cleveland Gibbs Rd. Go 0.4 mi. Turn left onto Sweetpine Ln. Go 0.1 mi. Turn right onto Elmgreen Dr. Go 0.3 mi. Turn left onto Alderbrook Ln, home will be on the left.
Rooms
Dining Room 2
Interior
Interior Features Decorative Lighting, High Speed Internet Available
Heating Central, Fireplace(s), Natural Gas
Cooling Ceiling Fan(s), Central Air, Electric
Flooring Carpet, Ceramic Tile, Wood
Fireplaces Number 1
Fireplaces Type Stone
Equipment Irrigation Equipment
Appliance Dishwasher, Disposal, Electric Range, Gas Water Heater, Microwave
Heat Source Central, Fireplace(s), Natural Gas
Exterior
Exterior Feature Covered Patio/Porch, Rain Gutters
Garage Spaces 3.0
Fence Back Yard, Fenced, Wrought Iron
Pool In Ground
Community Features Community Pool, Curbs, Greenbelt, Jogging Path/Bike Path, Park, Playground, Sidewalks
Utilities Available Cable Available, City Sewer, City Water, Concrete, Curbs
Roof Type Composition
Total Parking Spaces 3
Garage Yes
Private Pool 1
Building
Lot Description Adjacent to Greenbelt, Greenbelt, Landscaped, Lrg. Backyard Grass, Sprinkler System, Subdivision
Story Two
Foundation Slab
Level or Stories Two
Structure Type Brick
Schools
Elementary Schools Wayne A Cox
Middle Schools John M Tidwell
High Schools Byron Nelson
School District Northwest Isd
Others
Ownership See tax
Acceptable Financing Cash, Conventional, FHA, VA Loan
Listing Terms Cash, Conventional, FHA, VA Loan





