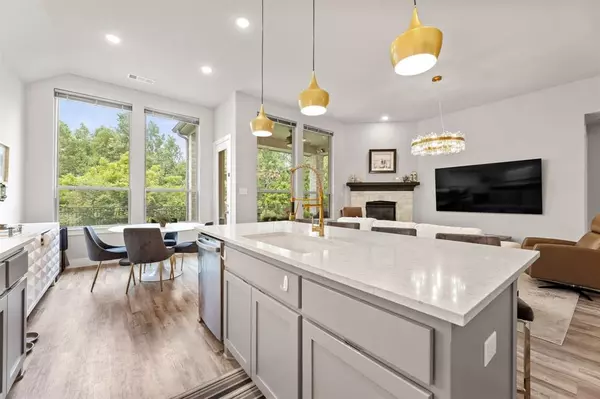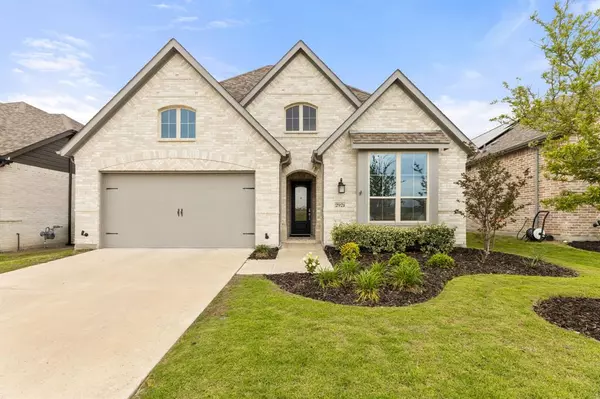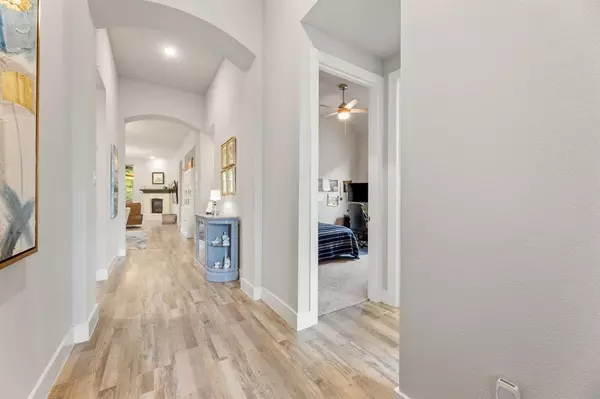
UPDATED:
11/19/2024 01:17 AM
Key Details
Property Type Single Family Home
Sub Type Single Family Residence
Listing Status Active
Purchase Type For Sale
Square Footage 2,267 sqft
Price per Sqft $268
Subdivision Timber Creek Ph 6
MLS Listing ID 20705890
Style Ranch
Bedrooms 4
Full Baths 2
Half Baths 1
HOA Fees $414
HOA Y/N Mandatory
Year Built 2021
Annual Tax Amount $10,344
Lot Size 5,967 Sqft
Acres 0.137
Property Description
This popular floor plan offers two flex rooms, one as a fourth bedroom or media room, one possibly for an office or game room. Buyer's choice of how to use those spaces.
Enjoy serene greenbelt views from 5 different rooms and the back patio. The Chef's kitchen boasts are double ovens and is great for quick meals or big entertaining. The adjacent family room and formal dining room can flex for game day or other events.
Enjoy the smart home features, Tesla Charger in the garage, and control dishwasher, double ovens, garage, and AC from your smartphone.
Forget about Texas blackouts knowing the home is wired for you to be able to plug in a portable generator.
Best of all, Relax on your covered back patio overlooking a quiet greenbelt.
Location
State TX
County Collin
Direction From the intersection of 380 and Hardin, go North on Hardin. Turn left on Greenhigh Ln. Turn right on River Bend St. Follow it on a right turn as it becomes Black Walnut St. 5th house on the right. there is NOT a for sale sign in front of the house M-F
Rooms
Dining Room 2
Interior
Interior Features Cathedral Ceiling(s), Decorative Lighting, Double Vanity, Eat-in Kitchen, High Speed Internet Available, Kitchen Island, Open Floorplan, Pantry, Smart Home System, Vaulted Ceiling(s), Walk-In Closet(s)
Fireplaces Number 1
Fireplaces Type Gas
Equipment Generator, Negotiable
Appliance Electric Range, Double Oven
Exterior
Exterior Feature Covered Patio/Porch
Garage Spaces 2.0
Fence Metal, Wood
Utilities Available Cable Available, City Sewer, City Water, Concrete, Curbs, Electricity Connected, Individual Gas Meter, Individual Water Meter, Sidewalk
Roof Type Asphalt
Total Parking Spaces 2
Garage Yes
Building
Lot Description Adjacent to Greenbelt, Interior Lot, Landscaped, Level, Lrg. Backyard Grass, Park View, Sprinkler System
Story One
Level or Stories One
Structure Type Brick
Schools
Elementary Schools Naomi Press
Middle Schools Johnson
High Schools Mckinney North
School District Mckinney Isd
Others
Restrictions Deed,Easement(s)
Ownership Kristin Leigh Wert Revocable Trust
Acceptable Financing Cash, Conventional, FHA, VA Loan
Listing Terms Cash, Conventional, FHA, VA Loan

GET MORE INFORMATION





